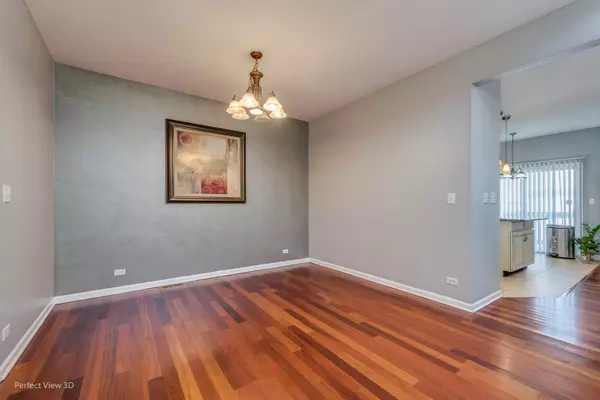$297,000
$294,900
0.7%For more information regarding the value of a property, please contact us for a free consultation.
3 Beds
2.5 Baths
1,862 SqFt
SOLD DATE : 07/14/2022
Key Details
Sold Price $297,000
Property Type Townhouse
Sub Type Townhouse-2 Story
Listing Status Sold
Purchase Type For Sale
Square Footage 1,862 sqft
Price per Sqft $159
Subdivision Westfield Pines
MLS Listing ID 11423005
Sold Date 07/14/22
Bedrooms 3
Full Baths 2
Half Baths 1
HOA Fees $248/mo
Rental Info Yes
Year Built 1999
Annual Tax Amount $7,341
Tax Year 2020
Lot Dimensions COMMON
Property Description
This home has a lot to offer - Spacious end unit townhome 3 bed, 2.5 bath townhome in quiet Westfield Pines subdivision. Kitchen has a pantry closet and was updated with island, newer floors, cabinets accent lighting, beautiful cherry oak cabinets(some have french doors) and granite countertops, stainless steel appliances inclusive of refrigerator, oven range,microwave and dishwasher. The patio sliding door by the kitchen eat in area leads to your quiet grassy back yard. The 2-story living room features a floor to ceiling windows and lots of natural light. Master suite has a walk-in closet, full bathroom. First level flooring is mostly hardwood, 2nd level flooring is all hardwood and includes all 3 bedrooms with 2 full baths. 2 car garage comes with a driveway for 2 more cars. Guest parking is very near and on Juniper Ct. 2nd-floor laundry with washer and dryer. Close to retail shopping, lots of restaurants, parks, golf courses & major expressways. Most of unit painted except bedrooms Dec 2021, Roof/trim replaced 2020 some interior doors 2020, oven/microwave 2019, HVAC AC 2015. Black Hawk Elementary School is 2 minutes drive (0.5 mile). 6 minutes to North Ave, Stratford Square and retail area, 10 minutes to Roselle Metra Station, Medinah Country Club, I355. 15 minutes to Woodfield Mall. 30 minutes to O'Hare. Note: Home is As Is and comes with a home warranty. All offers are welcomed and available for a quick closing! Offer deadline is Monday 6/6/2022 at 5pm.
Location
State IL
County Du Page
Area Glendale Heights
Rooms
Basement None
Interior
Interior Features Hardwood Floors, Second Floor Laundry, Laundry Hook-Up in Unit, Walk-In Closet(s), Ceiling - 9 Foot, Granite Counters
Heating Natural Gas, Forced Air
Cooling Central Air
Equipment Humidifier, Ceiling Fan(s)
Fireplace N
Appliance Range, Microwave, Dishwasher, Refrigerator, Washer, Dryer, Disposal, Stainless Steel Appliance(s)
Laundry Gas Dryer Hookup, In Unit, Laundry Closet
Exterior
Exterior Feature End Unit
Garage Attached
Garage Spaces 2.0
Waterfront false
Roof Type Asphalt
Building
Lot Description Common Grounds, Landscaped, Pond(s), Water View, Streetlights
Story 2
Sewer Public Sewer
Water Lake Michigan
New Construction false
Schools
Elementary Schools Black Hawk Elementary School
Middle Schools Marquardt Middle School
High Schools Glenbard East High School
School District 15 , 15, 87
Others
HOA Fee Include Parking, Insurance, Exterior Maintenance, Lawn Care, Snow Removal
Ownership Condo
Special Listing Condition Home Warranty
Pets Description Cats OK, Dogs OK
Read Less Info
Want to know what your home might be worth? Contact us for a FREE valuation!

Our team is ready to help you sell your home for the highest possible price ASAP

© 2024 Listings courtesy of MRED as distributed by MLS GRID. All Rights Reserved.
Bought with Syed Hassan • Kale Realty

"My job is to find and attract mastery-based agents to the office, protect the culture, and make sure everyone is happy! "







