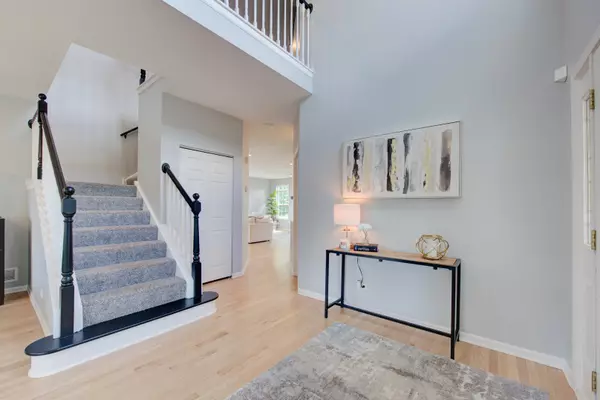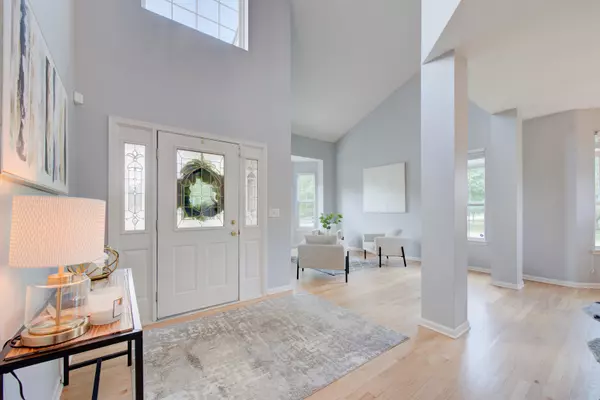$552,500
$550,000
0.5%For more information regarding the value of a property, please contact us for a free consultation.
4 Beds
2.5 Baths
10,097 Sqft Lot
SOLD DATE : 07/15/2022
Key Details
Sold Price $552,500
Property Type Single Family Home
Sub Type Detached Single
Listing Status Sold
Purchase Type For Sale
Subdivision Beacon Pointe
MLS Listing ID 11436827
Sold Date 07/15/22
Style Traditional
Bedrooms 4
Full Baths 2
Half Baths 1
HOA Fees $16/ann
Year Built 2007
Annual Tax Amount $11,176
Tax Year 2020
Lot Size 10,097 Sqft
Lot Dimensions 10098
Property Description
Start your next chapter here! You will fall in love with this gorgeous, light, bright, and airy 2-story home in the Beacon Pointe subdivision of Hoffman Estates with 4 bedrooms, 2.1 bathrooms, 3 car garage, full finished basement, and brick paver patio. **Full renovation in 2020!!** Every room flows so effortlessly into the next making this an ideal layout for both entertaining and everyday living! As you step through the front door you are welcomed in to the 2-story foyer with beautiful light pine hardwood flooring that runs throughout the main level. The combined living and dining room features vaulted ceilings and two large bay windows allowing natural light to flood the space. The kitchen is a chef's dream with an abundance of prep space and unencumbered sight lines to the family room. You will find beautiful white Shaker cabinetry, marble tile backsplash, quartz countertops, ss appliances, large eat-in island with waterfall detail, additional eating area, custom dry bar, and sliding door access to the brick paver patio. In the family room you'll have the gas log fireplace, and direct access to the office, powder room, and laundry room. Upstairs you will find the spacious master suite with vaulted ceilings, large walk-in closet, soaker tub, walk-in shower, and double vanity with quartz countertops. 3 additional well-scaled rooms and a full hall access bathroom finish the space. The full finished basement, complete with dry/wine bar, offers even more square footage to gather, play, or snuggle up for a family movie! RECENT UPDATES: fully updated kitchen (2020), all bathrooms updated (2020), new hard wood flooring (2020), newly finished basement (2020), light fixtures (2020), freshly painted. Great family neighborhood with easy access to shopping, restaurants, parks, forest preserves, golf courses, transportation and so much more! Don't miss out!!!
Location
State IL
County Cook
Area Hoffman Estates
Rooms
Basement Full
Interior
Interior Features Vaulted/Cathedral Ceilings, Bar-Dry, Hardwood Floors, First Floor Laundry, Walk-In Closet(s), Open Floorplan, Some Carpeting, Dining Combo
Heating Natural Gas, Forced Air
Cooling Central Air
Fireplaces Number 1
Fireplaces Type Gas Log
Equipment Security System, Fire Sprinklers, CO Detectors, Ceiling Fan(s), Sump Pump, Radon Mitigation System
Fireplace Y
Appliance Range, Microwave, Dishwasher, Refrigerator, Washer, Dryer, Disposal, Stainless Steel Appliance(s)
Exterior
Exterior Feature Patio, Brick Paver Patio
Parking Features Attached
Garage Spaces 3.0
Community Features Curbs, Sidewalks, Street Paved
Roof Type Asphalt
Building
Lot Description Corner Lot, Landscaped
Sewer Public Sewer
Water Lake Michigan
New Construction false
Schools
Elementary Schools Timber Trails Elementary School
Middle Schools Larsen Middle School
High Schools Elgin High School
School District 46 , 46, 46
Others
HOA Fee Include None
Ownership Fee Simple w/ HO Assn.
Special Listing Condition None
Read Less Info
Want to know what your home might be worth? Contact us for a FREE valuation!

Our team is ready to help you sell your home for the highest possible price ASAP

© 2025 Listings courtesy of MRED as distributed by MLS GRID. All Rights Reserved.
Bought with Amir Dana • Homesmart Connect LLC
"My job is to find and attract mastery-based agents to the office, protect the culture, and make sure everyone is happy! "







