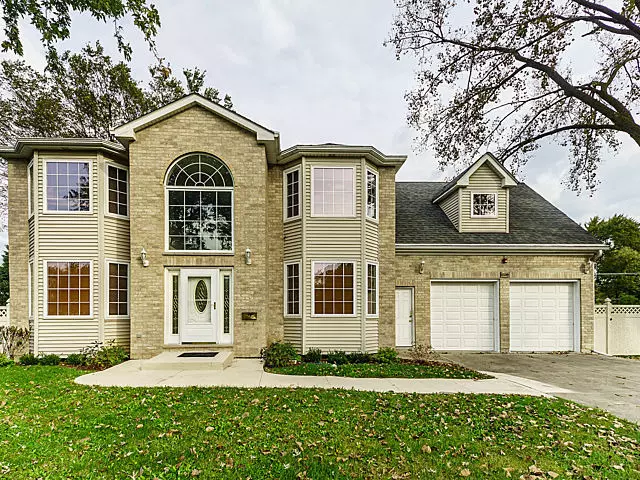$498,050
$549,900
9.4%For more information regarding the value of a property, please contact us for a free consultation.
4 Beds
2.5 Baths
2,831 SqFt
SOLD DATE : 07/15/2022
Key Details
Sold Price $498,050
Property Type Single Family Home
Sub Type Detached Single
Listing Status Sold
Purchase Type For Sale
Square Footage 2,831 sqft
Price per Sqft $175
Subdivision Parcel C
MLS Listing ID 11404583
Sold Date 07/15/22
Style Contemporary
Bedrooms 4
Full Baths 2
Half Baths 1
Year Built 2008
Annual Tax Amount $13,745
Tax Year 2020
Lot Size 0.261 Acres
Lot Dimensions 120X85
Property Description
2006 Custom Built Home! Two story entrance with crystal chandelier and porcelain tile floor. Home boasts 9' ceilings, updated lighting, oak hardwood flooring and porcelain tile throughout the first floor. Family room includes marble faced gas fireplace. Kitchen has 42 inch crown molded mahogany cabinets, granite counter-tops, porcelain tile flooring, center island, recessed lighting and all stainless steel appliances. Bow window and tray ceiling in Master suite. Master bath invites you inside with natural stone floor/walls, garden bathtub with 2 natural light skylights. Home also has built in security, interconnected smoke detectors, central vacuum and sprinkler system. The 2.5 car garage is useful for storage with room for 4 cars to park outside on the concrete driveway. Exterior GFCI outlets front/back. Unfinished basement with 9' ceilings. Many other updates, ask your agent for the features sheet uploaded on the MLS.
Location
State IL
County Cook
Area Hoffman Estates
Rooms
Basement Full
Interior
Interior Features Skylight(s), Hardwood Floors, First Floor Laundry
Heating Natural Gas, Forced Air, Indv Controls, Zoned
Cooling Central Air, Zoned
Fireplaces Number 1
Fireplaces Type Attached Fireplace Doors/Screen, Gas Log
Equipment Central Vacuum, Fire Sprinklers, Ceiling Fan(s), Sump Pump
Fireplace Y
Appliance Range, Dishwasher, Refrigerator, Washer, Dryer
Laundry Gas Dryer Hookup, In Unit, Sink
Exterior
Exterior Feature Patio
Parking Features Attached
Garage Spaces 2.0
Community Features Curbs, Sidewalks, Street Lights, Street Paved
Roof Type Asphalt
Building
Lot Description Fenced Yard
Sewer Public Sewer
Water Lake Michigan
New Construction false
Schools
Elementary Schools Lakeview Elementary School
Middle Schools Keller Junior High School
High Schools Schaumburg High School
School District 54 , 54, 211
Others
HOA Fee Include None
Ownership Fee Simple
Special Listing Condition None
Read Less Info
Want to know what your home might be worth? Contact us for a FREE valuation!

Our team is ready to help you sell your home for the highest possible price ASAP

© 2025 Listings courtesy of MRED as distributed by MLS GRID. All Rights Reserved.
Bought with Non Member • NON MEMBER
"My job is to find and attract mastery-based agents to the office, protect the culture, and make sure everyone is happy! "







