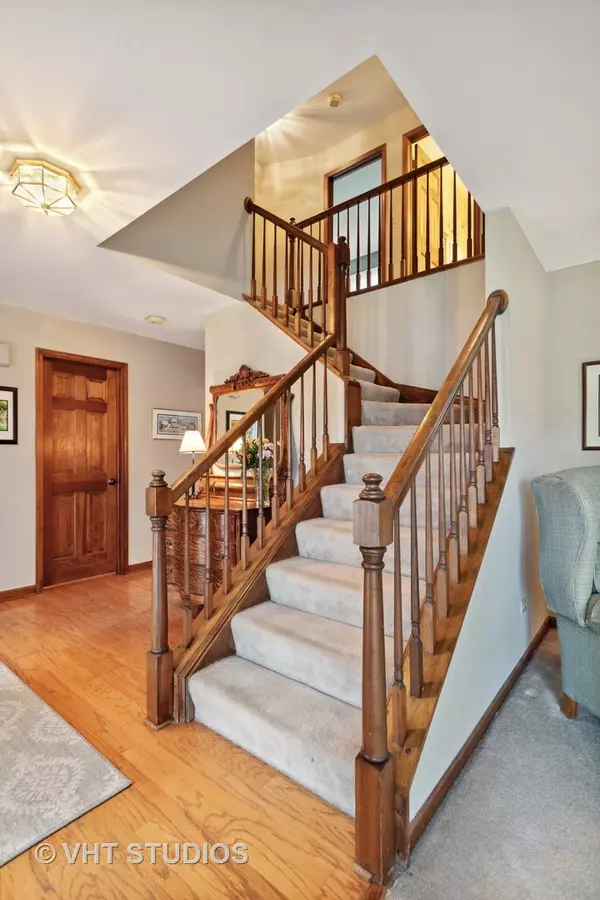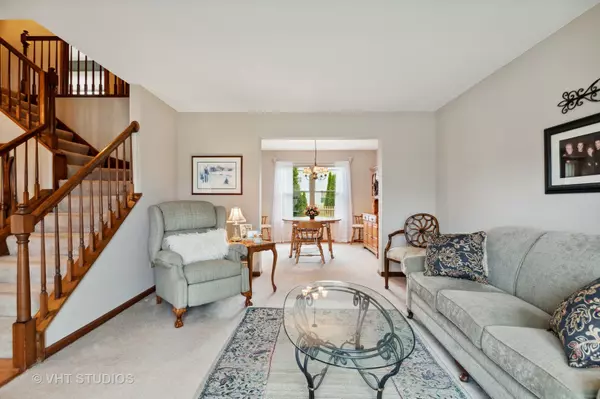$357,000
$397,000
10.1%For more information regarding the value of a property, please contact us for a free consultation.
4 Beds
2.5 Baths
1,945 SqFt
SOLD DATE : 07/15/2022
Key Details
Sold Price $357,000
Property Type Single Family Home
Sub Type Detached Single
Listing Status Sold
Purchase Type For Sale
Square Footage 1,945 sqft
Price per Sqft $183
Subdivision Greenbrier Park
MLS Listing ID 11381008
Sold Date 07/15/22
Style Traditional
Bedrooms 4
Full Baths 2
Half Baths 1
Year Built 1992
Annual Tax Amount $7,547
Tax Year 2020
Lot Dimensions 70 X 120 X 70 X 120
Property Description
When you find a home in pristine condition, with 2021 new mechanical's, newer roof, siding and windows (2012) a stunning lot and a fantastic neighborhood, you have hit your lottery!! This lovely home affords you a well maintained home with a stunning master bath, spacious primary suite with sitting area for your quiet time or office space, kitchen with stainless steel appliances and solid surfaces with pantry, finished basement, 3000+ total living square footage. Formal living and family room give you great space with family room opening up to a fabulous fenced backyard and patio entertaining area. Two car garage has great storage. You are steps to the neighborhood tennis courts and playground and walking distance to the Pingree Metra station. Close to shopping and 2 miles to our charming downtown. Not to be missed!
Location
State IL
County Mc Henry
Area Crystal Lake / Lakewood / Prairie Grove
Rooms
Basement Full
Interior
Interior Features Hardwood Floors, First Floor Laundry, Walk-In Closet(s), Drapes/Blinds, Separate Dining Room
Heating Natural Gas, Forced Air
Cooling Central Air
Equipment Humidifier, CO Detectors, Ceiling Fan(s), Sump Pump
Fireplace N
Appliance Range, Microwave, Dishwasher, Refrigerator, Washer, Dryer, Disposal, Stainless Steel Appliance(s)
Exterior
Exterior Feature Patio, Porch, Storms/Screens
Garage Attached
Garage Spaces 2.0
Community Features Park, Tennis Court(s), Curbs, Sidewalks, Street Paved
Waterfront false
Roof Type Asphalt
Building
Lot Description Landscaped
Sewer Public Sewer
Water Public
New Construction false
Schools
Middle Schools Hannah Beardsley Middle School
High Schools Crystal Lake Central High School
School District 47 , 47, 155
Others
HOA Fee Include None
Ownership Fee Simple
Special Listing Condition None
Read Less Info
Want to know what your home might be worth? Contact us for a FREE valuation!

Our team is ready to help you sell your home for the highest possible price ASAP

© 2024 Listings courtesy of MRED as distributed by MLS GRID. All Rights Reserved.
Bought with Robert Wisdom • RE/MAX Horizon

"My job is to find and attract mastery-based agents to the office, protect the culture, and make sure everyone is happy! "







