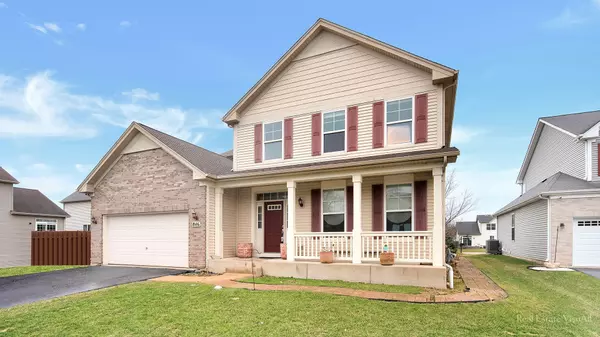$405,000
$395,000
2.5%For more information regarding the value of a property, please contact us for a free consultation.
4 Beds
3.5 Baths
2,386 SqFt
SOLD DATE : 07/14/2022
Key Details
Sold Price $405,000
Property Type Single Family Home
Sub Type Detached Single
Listing Status Sold
Purchase Type For Sale
Square Footage 2,386 sqft
Price per Sqft $169
Subdivision Oak Ridge
MLS Listing ID 11432856
Sold Date 07/14/22
Bedrooms 4
Full Baths 3
Half Baths 1
HOA Fees $31/mo
Year Built 2007
Annual Tax Amount $8,045
Tax Year 2020
Lot Size 10,802 Sqft
Lot Dimensions 0.248
Property Description
MOVE IN READY gorgeous and spacious home in the beautiful Oak Ridge subdivision! Complete with everything you need plus more! This 4-bedroom, full-size basement home has a gorgeous- brick paver patio for any time outdoor entertainment, includes outdoor built-in fireplace. Sitting on one of the bigger lots on the block, features stainless steel appliances, walk-in closet, master bath with soaking tub, separate shower, and double vanity. Washer and dryer on the main floor. SAVE on energy and electric bills with the solar panels! New roof and solar panels installed in 2019. Great location, easy interstate access. Sold "As Is" house is in move in ready condition, well maintained, JUST MOVE IN and make it your own!
Location
State IL
County Cook
Area Elgin
Rooms
Basement Full
Interior
Interior Features Wood Laminate Floors, First Floor Laundry, Walk-In Closet(s), Some Carpeting, Some Window Treatmnt
Heating Natural Gas
Cooling Central Air
Equipment Ceiling Fan(s), Sump Pump
Fireplace N
Appliance Range, Microwave, Dishwasher, Refrigerator, Stainless Steel Appliance(s), Water Softener Owned
Laundry Gas Dryer Hookup, Sink
Exterior
Exterior Feature Patio, Brick Paver Patio
Parking Features Attached
Garage Spaces 2.0
Roof Type Asphalt
Building
Sewer Public Sewer
Water Public
New Construction false
Schools
Elementary Schools Hilltop Elementary School
Middle Schools Canton Middle School
High Schools Streamwood High School
School District 46 , 46, 46
Others
HOA Fee Include None
Ownership Fee Simple w/ HO Assn.
Special Listing Condition None
Read Less Info
Want to know what your home might be worth? Contact us for a FREE valuation!

Our team is ready to help you sell your home for the highest possible price ASAP

© 2024 Listings courtesy of MRED as distributed by MLS GRID. All Rights Reserved.
Bought with Phil Ciccarelli • Berkshire Hathaway HomeServices Chicago

"My job is to find and attract mastery-based agents to the office, protect the culture, and make sure everyone is happy! "







