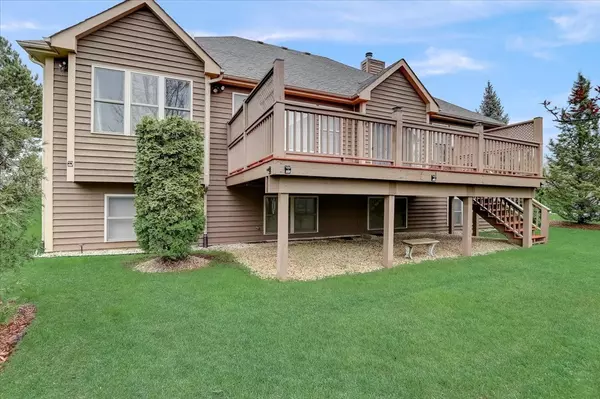$474,900
$474,900
For more information regarding the value of a property, please contact us for a free consultation.
4 Beds
3 Baths
4,880 SqFt
SOLD DATE : 07/14/2022
Key Details
Sold Price $474,900
Property Type Single Family Home
Sub Type Detached Single
Listing Status Sold
Purchase Type For Sale
Square Footage 4,880 sqft
Price per Sqft $97
Subdivision Boulder Ridge Greens
MLS Listing ID 11385685
Sold Date 07/14/22
Style Ranch
Bedrooms 4
Full Baths 3
HOA Fees $40/mo
Year Built 2003
Annual Tax Amount $10,362
Tax Year 2020
Lot Size 0.288 Acres
Lot Dimensions 93X118X106X147
Property Description
Welcome to the Greens of Boulder Ridge. This rarely available semi-custom Riviera expanded RANCH is VERY well maintained by original owner, move-in ready, with over 4800 sq feet of living space (largest ranch in the Greens) 4 bedrooms, 3 FULL baths and over $100K in builder upgrades and lush landscaping. This home is situated on over 1/3 acre corner lot with fantastic sunset views. Large finished Deep pour English look-out basement with wet bar for entertaining, the 4th bedroom and full bath for guests or in-law arrangement and generous storage area. Expanded newly painted deck, gourmet kitchen with upgraded 42 inch maple cabinets and solid surface counters, double oven and 5 burner cooktop, hardwood flooring throughout much of the home. 2 1/2 car epoxy floor garage with drywalled high ceilings for storage, so clean you can eat there. Also includes irrigation and alarm system with cameras and ring doorbell. This home has TEN closets! The private and luscious garden sanctuary with a variety of trees and shrubs is professionally maintained. Voluntary memberships available at Boulder Ridge Country Club, (golf or social memberships, swimming pool, fitness center, restaurant), not apart of HOA.
Location
State IL
County Mc Henry
Area Lake In The Hills
Rooms
Basement Full, English
Interior
Interior Features Vaulted/Cathedral Ceilings, Bar-Wet, Hardwood Floors, First Floor Bedroom, In-Law Arrangement, First Floor Laundry, First Floor Full Bath, Walk-In Closet(s)
Heating Natural Gas
Cooling Central Air
Fireplaces Number 1
Fireplaces Type Attached Fireplace Doors/Screen, Gas Log, Gas Starter
Equipment Humidifier, Water-Softener Owned, TV-Cable, Security System, CO Detectors, Ceiling Fan(s), Fan-Attic Exhaust, Sump Pump, Sprinkler-Lawn, Backup Sump Pump;
Fireplace Y
Appliance Double Oven, Microwave, Dishwasher, Refrigerator, Washer, Dryer, Disposal, Cooktop, Built-In Oven, Range Hood, Water Purifier Owned, Water Softener Owned
Laundry Gas Dryer Hookup, Sink
Exterior
Exterior Feature Deck, Storms/Screens
Garage Attached
Garage Spaces 2.5
Community Features Clubhouse, Tennis Court(s), Curbs, Gated, Street Lights, Other
Waterfront false
Roof Type Asphalt
Building
Sewer Other
Water Public
New Construction false
Schools
Elementary Schools Glacier Ridge Elementary School
Middle Schools Richard F Bernotas Middle School
High Schools Crystal Lake South High School
School District 47 , 47, 155
Others
HOA Fee Include Insurance, Other
Ownership Fee Simple
Special Listing Condition None
Read Less Info
Want to know what your home might be worth? Contact us for a FREE valuation!

Our team is ready to help you sell your home for the highest possible price ASAP

© 2024 Listings courtesy of MRED as distributed by MLS GRID. All Rights Reserved.
Bought with William Baker • Coldwell Banker Realty

"My job is to find and attract mastery-based agents to the office, protect the culture, and make sure everyone is happy! "







