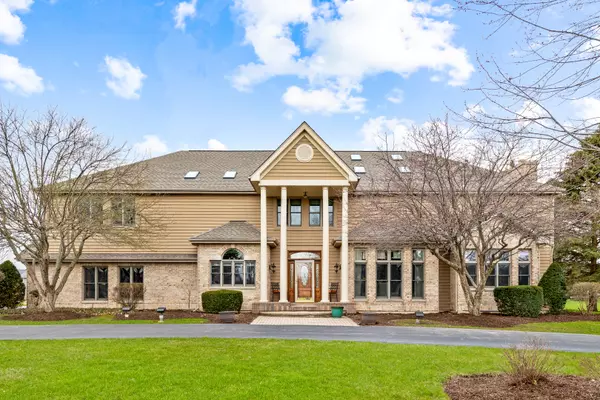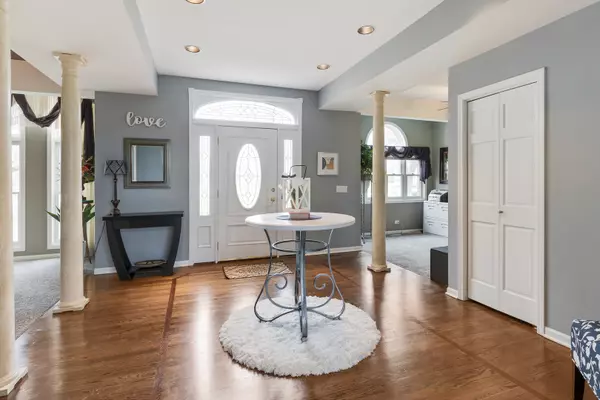$680,000
$699,900
2.8%For more information regarding the value of a property, please contact us for a free consultation.
4 Beds
3.5 Baths
5,454 SqFt
SOLD DATE : 07/07/2022
Key Details
Sold Price $680,000
Property Type Single Family Home
Sub Type Detached Single
Listing Status Sold
Purchase Type For Sale
Square Footage 5,454 sqft
Price per Sqft $124
Subdivision Williamsburg Green
MLS Listing ID 11383188
Sold Date 07/07/22
Bedrooms 4
Full Baths 3
Half Baths 1
Year Built 1994
Annual Tax Amount $16,019
Tax Year 2020
Lot Dimensions 224X194
Property Description
This fabulous home on a premier large lot in school district 301 (Burlington) is nestled into two acres. Situated in Williamsburg Green subdivision, the country club and golf course are a short golf cart away through neighborhood paths. This meticulously maintained and updated homes has all the features to make it comfortable and move-in ready. With recent updates to include new flooring and paint throughout, a complete roof and gutter screens, primary bath remodel, Trex deck, computer screened kitchen refrigerator and expoxy flooring in the heated garage, you are sure to find this a wonderful home. The two story fireplace and view from windows in the spacious eat-in kitchen leave plenty of room for entertaining. The counter and cabinet space is abundant. Stainless steel kitchen appliances include a cooktop, JennAir dishwasher, new computer refrigerator, double ovens, warmer oven, microwave and a hot water dispenser. A large walk-n pantry and full eat-at-counter compliment this extra large kitchen. The family room contains a full wet bar with wine rack, ice maker and a fireplace for relaxing evenings at home. The first floor den creates a perfect work space. With a sunroom that leads to the deck and built-in grill, and a brick paver patio with outdoor fireplace, you will find yourself planning to spend time there with family and friends. The primary suite starts with a relaxing, open sitting area which spreads to the bedroom are through double doors showcasing a spacious room with a beautiful trey ceiling and two large walk-in closets. The suite is complete with a spectacular, newly renovated bathroom with a soaking tub, spa walk-in shower, double sinks and skylights. The Jack and Jill bathroom among two of the bedrooms, this could easily be an in-law arrangement ready. The second floor boasts an open-style view overlooking the 2-story fireplace and seating, 9' ceilings throughout the home, 2nd floor laundry, three complete and separate HVAC systems, 6-panel doors, 11 roof skylights, a heated 3-car garage, horseshoe driveway, an in-ground irrigation system, and professional landscape lighting all demonstrate the quality and quantity of extra amenities to make your life luxurious and carefree. Close to shopping, schools, entertainment, restaurants and I-90, this home meets the needs of privacy with everything you need close by! No disappointments here! This home is move-in ready!
Location
State IL
County Kane
Area Elgin
Rooms
Basement Full
Interior
Interior Features Skylight(s), Bar-Wet, Hardwood Floors, Wood Laminate Floors, Second Floor Laundry, Walk-In Closet(s), Granite Counters, Separate Dining Room
Heating Natural Gas, Sep Heating Systems - 2+
Cooling Central Air
Fireplaces Number 2
Equipment Humidifier, Ceiling Fan(s), Sump Pump
Fireplace Y
Appliance Double Oven, Microwave, Dishwasher, High End Refrigerator, Washer, Dryer, Stainless Steel Appliance(s), Electric Cooktop
Laundry In Unit, Sink
Exterior
Exterior Feature Deck, Patio, Brick Paver Patio, Invisible Fence
Parking Features Attached
Garage Spaces 3.0
Building
Sewer Septic-Private
Water Private Well
New Construction false
Schools
Elementary Schools Prairie View Grade School
Middle Schools Prairie Knolls Middle School
High Schools Central High School
School District 301 , 301, 301
Others
HOA Fee Include None
Ownership Fee Simple
Special Listing Condition None
Read Less Info
Want to know what your home might be worth? Contact us for a FREE valuation!

Our team is ready to help you sell your home for the highest possible price ASAP

© 2024 Listings courtesy of MRED as distributed by MLS GRID. All Rights Reserved.
Bought with Caroline Starr • @properties Christie's International Real Estate

"My job is to find and attract mastery-based agents to the office, protect the culture, and make sure everyone is happy! "







