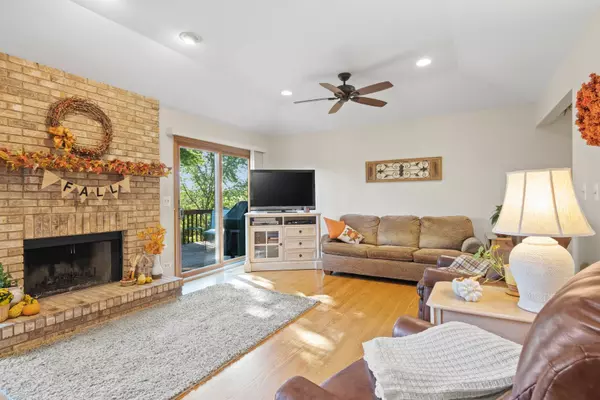$375,000
$375,000
For more information regarding the value of a property, please contact us for a free consultation.
4 Beds
3 Baths
1,633 SqFt
SOLD DATE : 07/12/2022
Key Details
Sold Price $375,000
Property Type Single Family Home
Sub Type Detached Single
Listing Status Sold
Purchase Type For Sale
Square Footage 1,633 sqft
Price per Sqft $229
Subdivision Valley Creek
MLS Listing ID 11411201
Sold Date 07/12/22
Style Ranch
Bedrooms 4
Full Baths 3
Year Built 1991
Annual Tax Amount $7,253
Tax Year 2021
Lot Size 8,276 Sqft
Lot Dimensions 69 X 117
Property Description
Welcome to the Valley...Valley Creek that is. This home on Elgin's west side is an absolute gem in a well-respected family neighborhood. As you approach the home you'll notice a secluded brick-paver patio out front. Enter the home and you're greeted with timeless hardwood floors that flow into the living room. The home has an appealing indoor/outdoor balance with SEVEN sliding doors on each level. The main floor walks out to a spacious deck that overlooks the protected nature preserve, which adds incredible privacy that is unique to only these homes that surround it. As you continue through the home you'll notice 42" cabinets with crown molding | Fireplace | Tray ceiling in master | Dual vanity | Hardwood floors | and much more. The home has been very well maintained over the years. Within the last 10 years, the sellers have installed a NEW roof | NEW fridge | NEW furnace | NEW AC unit | NEW hot water heater | NEW kitchen cabinets, granite counters, HW floors | NEW sliding doors | NEW carpet downstairs | NEW dishwasher | NEW garage door opener | NEW driveway | and more (for a complete list of upgrades please see additional info). Part of the reason this neighborhood is so popular is because of its proximity to highways, shopping, dining, and entertainment. With minutes of the home, you can access Randall Rd, I90, Big Timber, RT31, Downtown Elgin, St Joes hospital, Wing Park Golf Course, and much more.
Location
State IL
County Kane
Area Elgin
Rooms
Basement Full
Interior
Interior Features Bar-Wet, Hardwood Floors, First Floor Bedroom, In-Law Arrangement, First Floor Laundry, First Floor Full Bath
Heating Natural Gas, Forced Air
Cooling Central Air
Fireplaces Number 1
Fireplaces Type Wood Burning
Fireplace Y
Appliance Range, Microwave, Dishwasher, Refrigerator, Washer, Dryer
Laundry In Unit
Exterior
Exterior Feature Deck
Parking Features Attached
Garage Spaces 2.0
Community Features Park, Curbs, Sidewalks, Street Lights, Street Paved
Roof Type Asphalt
Building
Lot Description Nature Preserve Adjacent, Wetlands adjacent
Sewer Public Sewer
Water Public
New Construction false
Schools
Elementary Schools Creekside Elementary School
Middle Schools Kimball Middle School
High Schools Larkin High School
School District 46 , 46, 46
Others
HOA Fee Include None
Ownership Fee Simple
Special Listing Condition None
Read Less Info
Want to know what your home might be worth? Contact us for a FREE valuation!

Our team is ready to help you sell your home for the highest possible price ASAP

© 2024 Listings courtesy of MRED as distributed by MLS GRID. All Rights Reserved.
Bought with Alain Rivera • Real People Realty

"My job is to find and attract mastery-based agents to the office, protect the culture, and make sure everyone is happy! "







