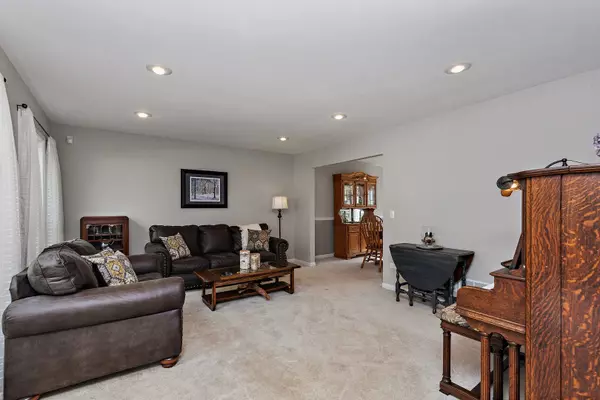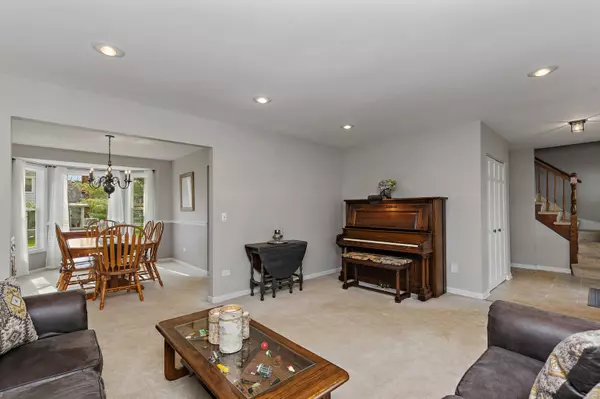$370,000
$369,900
For more information regarding the value of a property, please contact us for a free consultation.
3 Beds
2.5 Baths
1,880 SqFt
SOLD DATE : 07/08/2022
Key Details
Sold Price $370,000
Property Type Single Family Home
Sub Type Detached Single
Listing Status Sold
Purchase Type For Sale
Square Footage 1,880 sqft
Price per Sqft $196
Subdivision Foxmoor
MLS Listing ID 11395678
Sold Date 07/08/22
Bedrooms 3
Full Baths 2
Half Baths 1
Year Built 1985
Annual Tax Amount $8,743
Tax Year 2020
Lot Size 9,147 Sqft
Lot Dimensions 0.21
Property Description
Absolutely STUNNING 2 story home w/ SO MANY updates! Spacious, immaculate & ready to welcome you! Freshly painted w/ new big beautiful windows, appliances, light fixtures, sump pump, water heater & central vac system. Newer furnace & AC. White trim & 6 panel doors throughout. Formal living & dining room are bright w/ large windows. GORGEOUS completely remodeled kitchen w/ separate eating area (2020) that boasts beautiful hickory wood cabinets, granite countertops, stainless steel appliances, floor level crumb dust pan connected to the central vac & a pantry. Cozy family room w/ vaulted ceiling, oak hardwood floors, floor to ceiling brick fireplace & doors that lead out to a spacious deck w/ an above ground pool. Large bright bedrooms w/ ceiling fans. Primary bedroom w/ walk-in closet & remodeled ensuite bathroom w/ quartz countertop. Remodeled 1st floor half bath & 2nd floor full bath complete w/ marble double sink. Fully finished basement w/ large storage room. 2 car garage. Walk to highly rated elementary school. Guaranteed to WOW you! This home will not last long!
Location
State IL
County Mchenry
Area Fox River Grove
Rooms
Basement Full
Interior
Interior Features Vaulted/Cathedral Ceilings, Hardwood Floors, First Floor Laundry, Built-in Features, Walk-In Closet(s), Some Carpeting, Some Wood Floors, Granite Counters, Separate Dining Room, Some Storm Doors
Heating Natural Gas
Cooling Central Air
Fireplaces Number 1
Fireplaces Type Wood Burning
Fireplace Y
Appliance Range, Microwave, Dishwasher, Refrigerator, Washer, Dryer, Disposal, Stainless Steel Appliance(s), Water Softener
Laundry Gas Dryer Hookup, Laundry Chute
Exterior
Exterior Feature Deck, Above Ground Pool, Storms/Screens
Garage Attached
Garage Spaces 2.0
Community Features Park, Curbs, Sidewalks
Waterfront false
Roof Type Asphalt
Building
Lot Description Mature Trees, Sidewalks
Sewer Public Sewer
Water Public
New Construction false
Schools
Elementary Schools Algonquin Road Elementary School
Middle Schools Fox River Grove Middle School
High Schools Cary-Grove Community High School
School District 3 , 3, 155
Others
HOA Fee Include None
Ownership Fee Simple
Special Listing Condition None
Read Less Info
Want to know what your home might be worth? Contact us for a FREE valuation!

Our team is ready to help you sell your home for the highest possible price ASAP

© 2024 Listings courtesy of MRED as distributed by MLS GRID. All Rights Reserved.
Bought with Iryna Kerch • Core Realty & Investments Inc.

"My job is to find and attract mastery-based agents to the office, protect the culture, and make sure everyone is happy! "







