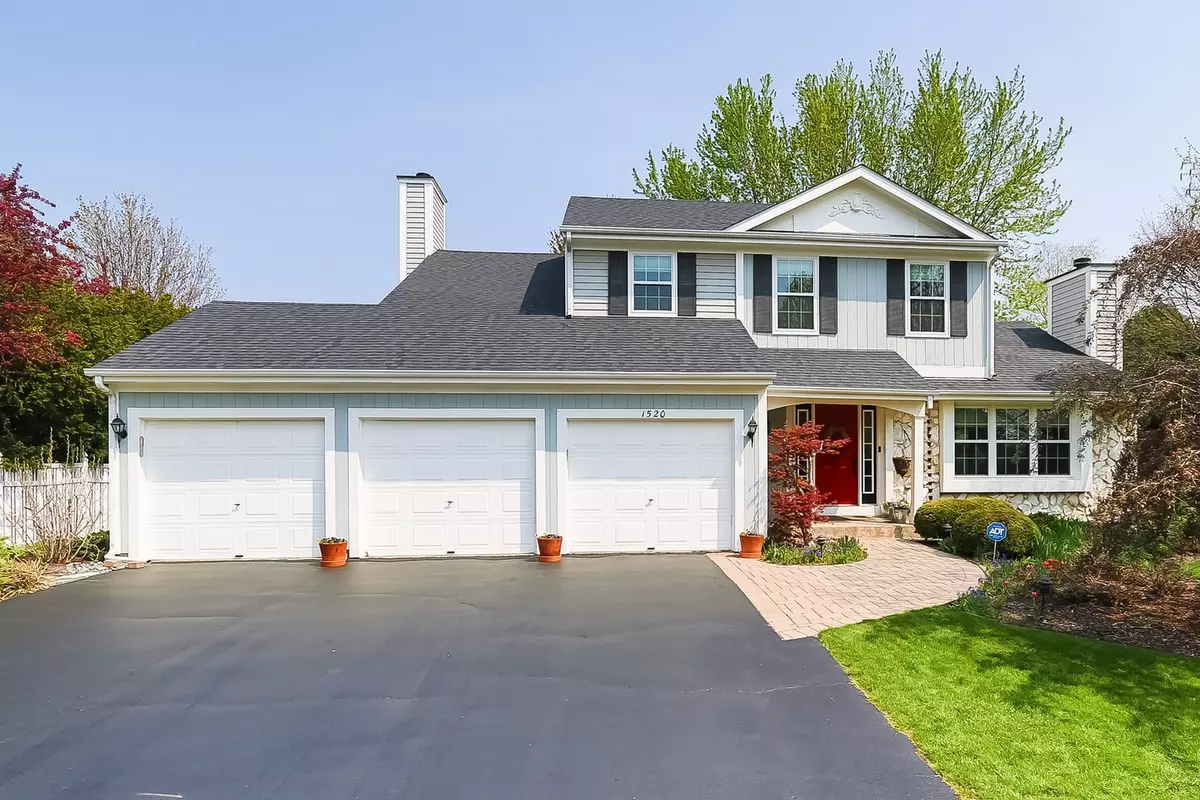$399,900
$399,900
For more information regarding the value of a property, please contact us for a free consultation.
4 Beds
2.5 Baths
2,084 SqFt
SOLD DATE : 07/08/2022
Key Details
Sold Price $399,900
Property Type Single Family Home
Sub Type Detached Single
Listing Status Sold
Purchase Type For Sale
Square Footage 2,084 sqft
Price per Sqft $191
Subdivision Tartans Glen
MLS Listing ID 11400461
Sold Date 07/08/22
Style Traditional
Bedrooms 4
Full Baths 2
Half Baths 1
Year Built 1987
Annual Tax Amount $7,537
Tax Year 2020
Lot Size 10,193 Sqft
Lot Dimensions 10225
Property Description
Well located on a cul de sac in Tartan's Glen of West Dundee, this stunner is a one-owner home, so the provenance of the home, and care it has been given, is obvious. There is an open floor plan between the just updated family room with new higher end floor tile continuing into the kitchen featuring quartz counters and tile backsplash to create a clean and distinctive look. The master bath features a soaking tub along with dual sinks set off by complimentary tile finishes. Operational skylights in the master bedroom allows great spring, summer and fall air flow throughout the home. Upscale and non-intrusive window treatments and exceptional wall finishes make for a nice change from the normal builder grade finishes. The home features gorgeous Brazilian Koa wood flooring in the living room, dining room and two of the bedrooms. Tall and unobstructed ceilings in the basement make for great potential of extra space, if the buyer chooses to finish it. When you walk the yard, you will be greeted by the most lovely variety of three season perennials and mature hardwood trees. Color abounds in the yard with the added convenience of a working sprinkler system and landscape lighting. A no-obstruction deck highlighted by outdoor Edison lighting is perfect to enjoy the serene landscaping. Note the oversized back yard storage shed for tool and equipment storage, plus room for protecting deck furniture in the winter. Lastly, the 3-car garage is a bonus in this neighborhood. Extremely well located with just minutes from the I-90 expressway, and the exciting dining and social scene in East and West Dundee. Dundee Township amenities, Spring Hill Mall and Randall Road shopping, groceries within walking distance and much more are minutes away. Beautiful parks and walking areas are in the neighborhood.
Location
State IL
County Kane
Area Dundee / East Dundee / Sleepy Hollow / West Dundee
Rooms
Basement Partial
Interior
Interior Features Skylight(s), Hardwood Floors, Walk-In Closet(s), Open Floorplan, Some Carpeting, Drapes/Blinds, Separate Dining Room, Some Wall-To-Wall Cp
Heating Natural Gas
Cooling Central Air
Fireplaces Number 2
Equipment Humidifier, TV-Cable, Security System, CO Detectors, Sump Pump, Sprinkler-Lawn
Fireplace Y
Appliance Stainless Steel Appliance(s)
Laundry In Unit
Exterior
Exterior Feature Storms/Screens
Garage Attached
Garage Spaces 3.0
Community Features Park, Curbs, Street Paved
Roof Type Asphalt
Building
Lot Description Cul-De-Sac
Water Public
New Construction false
Schools
Elementary Schools Dundee Highlands Elementary Scho
Middle Schools Dundee Middle School
High Schools H D Jacobs High School
School District 300 , 300, 300
Others
HOA Fee Include None
Ownership Fee Simple
Special Listing Condition None
Read Less Info
Want to know what your home might be worth? Contact us for a FREE valuation!

Our team is ready to help you sell your home for the highest possible price ASAP

© 2024 Listings courtesy of MRED as distributed by MLS GRID. All Rights Reserved.
Bought with Jan Kupiec • Baird & Warner

"My job is to find and attract mastery-based agents to the office, protect the culture, and make sure everyone is happy! "







