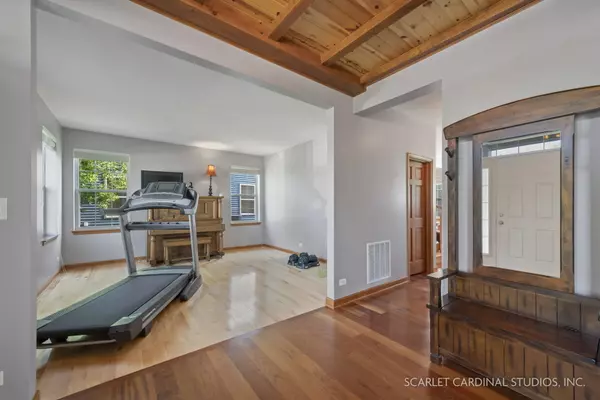$480,000
$469,900
2.1%For more information regarding the value of a property, please contact us for a free consultation.
5 Beds
3.5 Baths
3,689 SqFt
SOLD DATE : 07/01/2022
Key Details
Sold Price $480,000
Property Type Single Family Home
Sub Type Detached Single
Listing Status Sold
Purchase Type For Sale
Square Footage 3,689 sqft
Price per Sqft $130
Subdivision Churchill Club
MLS Listing ID 11402970
Sold Date 07/01/22
Style Colonial
Bedrooms 5
Full Baths 3
Half Baths 1
HOA Fees $20/mo
Year Built 2007
Annual Tax Amount $9,990
Tax Year 2020
Lot Size 10,454 Sqft
Lot Dimensions 75X137
Property Description
SPRING INTO YOUR NEW DREAM HOME ! We've got the best, boldest, most beautiful home in Churchill Club on the market today! Are you ready to vacation at home year round? That is exactly what you will LOVE about this amazing community! Here are some key property and neighborhood features! *3689 Sq Ft + 1710 Sq Ft Basement *Alysheba's "Colonial Revival" Elevation *5 Bed *3.1 Bath *Gorgeous Hardwood Flooring *Gorgeous Wood Doors & Trim *Flex Bonus Room (optional bedroom) *Incredible Master En Suite featuring : *Tray Ceiling *Enormous Walk In Closet *Lux Ultra Bath *Separate Shower *Soaker Tub *Water Closet *Custom Tile *Gourmet Kitchen Upgrade featuring : *Double Oven *Built In Range *Top Level Upgraded 42" Cherry Cabinetry w/Slide out shelving *Breakfront Upgraded Cabinetry *Butler Pantry *Gorgeous Countertops *Prep Island *Breakfast Bar *Den *Formal Living & Dining Room *New Neutral Paint Throughout *Large Fenced Yard *Newer Roof *Whole House Generator *Tilt Windows *9ft Ceilings *Whole Home Generator *Gorgeous Custom Mill Work *Formal Foyer *Swim & Tennis Community *Endless Open Parkland & Trails *3 On-site Schools *Close Proximity To Commuter Access ie: I88, I55, Naperville Rt 59 Corridor, Aurora Naperville Metra *Oswego School District 308 *** It's time to join the club! Call or text your agent and hurry in TODAY before this stunner is gone!
Location
State IL
County Kendall
Area Oswego
Rooms
Basement Full
Interior
Interior Features Vaulted/Cathedral Ceilings, Hardwood Floors, First Floor Laundry, Built-in Features, Walk-In Closet(s), Ceilings - 9 Foot, Open Floorplan, Special Millwork, Some Window Treatmnt, Some Wood Floors, Granite Counters, Separate Dining Room, Some Storm Doors
Heating Natural Gas
Cooling Central Air
Fireplaces Number 1
Fireplaces Type Gas Starter
Equipment Water-Softener Owned, CO Detectors, Ceiling Fan(s), Sump Pump, Generator
Fireplace Y
Appliance Double Oven, Microwave, Dishwasher, Refrigerator, Washer, Dryer, Disposal, Cooktop, Water Softener, Water Softener Owned, Gas Cooktop
Laundry Gas Dryer Hookup, In Unit
Exterior
Exterior Feature Patio
Garage Attached
Garage Spaces 2.0
Community Features Clubhouse, Park, Pool, Tennis Court(s), Lake, Curbs, Sidewalks, Street Lights, Street Paved
Waterfront false
Roof Type Asphalt
Building
Lot Description Fenced Yard, Landscaped
Sewer Public Sewer
Water Public
New Construction false
Schools
Elementary Schools Churchill Elementary School
Middle Schools Plank Junior High School
High Schools Oswego East High School
School District 308 , 308, 308
Others
HOA Fee Include Insurance, Clubhouse, Exercise Facilities, Pool
Ownership Fee Simple w/ HO Assn.
Special Listing Condition None
Read Less Info
Want to know what your home might be worth? Contact us for a FREE valuation!

Our team is ready to help you sell your home for the highest possible price ASAP

© 2024 Listings courtesy of MRED as distributed by MLS GRID. All Rights Reserved.
Bought with Abhijit Leekha • Property Economics Inc.

"My job is to find and attract mastery-based agents to the office, protect the culture, and make sure everyone is happy! "







