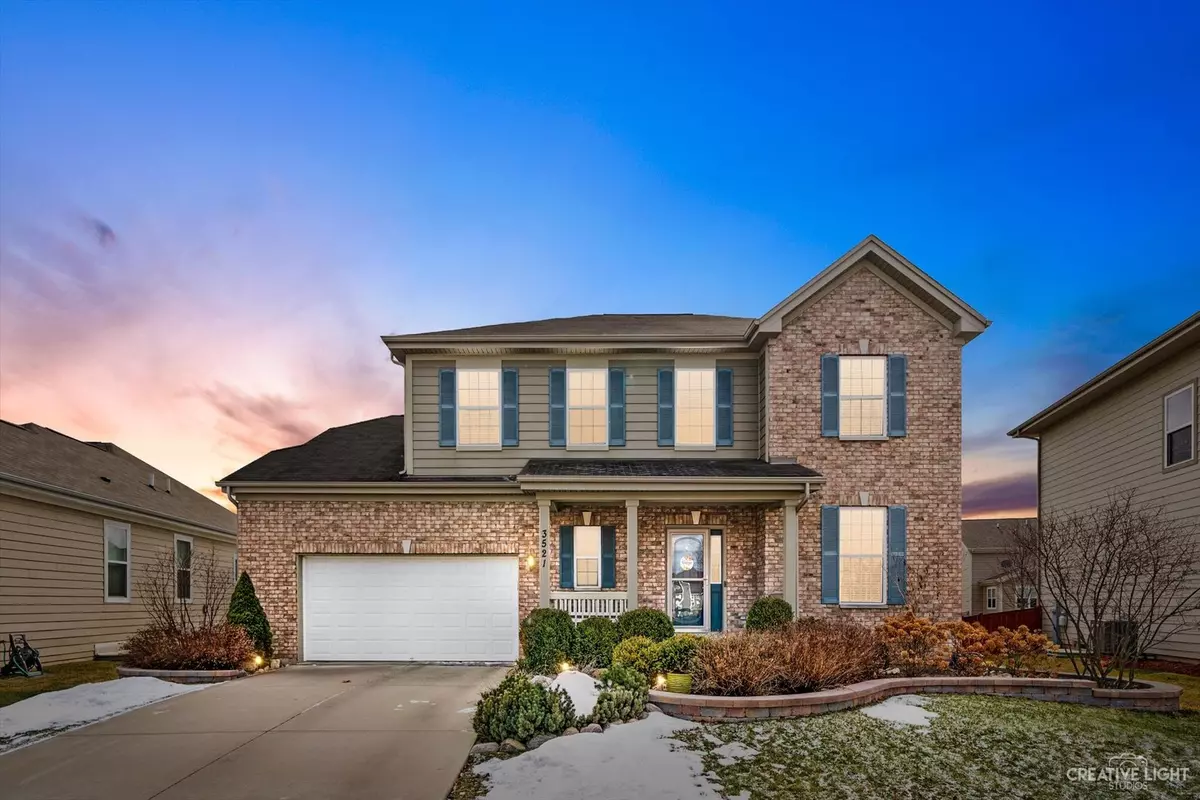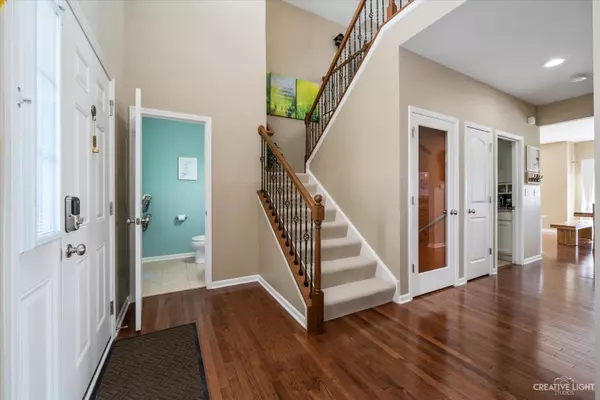$485,000
$475,000
2.1%For more information regarding the value of a property, please contact us for a free consultation.
4 Beds
2.5 Baths
2,680 SqFt
SOLD DATE : 07/01/2022
Key Details
Sold Price $485,000
Property Type Single Family Home
Sub Type Detached Single
Listing Status Sold
Purchase Type For Sale
Square Footage 2,680 sqft
Price per Sqft $180
Subdivision Highland Woods
MLS Listing ID 11333068
Sold Date 07/01/22
Bedrooms 4
Full Baths 2
Half Baths 1
HOA Fees $42/mo
Year Built 2012
Annual Tax Amount $10,777
Tax Year 2020
Lot Dimensions 9370
Property Description
This well cared for home sits across the street from one of the many parks that are located in the desired Highland Woods neighborhood. It features 4 bedrooms (plus a bonus office/den), 2.1 bathrooms, an extended 2 car garage for additional storage space (extra three feet of garage space), Trex deck overlooking the back yard, newly installed landscaping that includes stone retention walls with drain tile added, two stone paver patios for a fire-pit or additional relaxation space, hardwood flooring throughout the entire main level, custom closet cabinetry, custom built-in's, a gas start fireplace, a generously sized kitchen island and a partially finished basement area. Each of the 4 bedrooms features walk-in closets. Highland Woods features: a clubhouse complete with a fitness center, adjacent swimming pools, waterslide, splash pad, sundeck and lap lanes, over 5 miles of walking/biking paths, tennis courts, basketball courts, numerous lakes throughout the subdivision and highly rated Country Trails Elementary School.
Location
State IL
County Kane
Area Elgin
Rooms
Basement Full
Interior
Heating Natural Gas, Forced Air
Cooling Central Air
Fireplaces Number 1
Fireplaces Type Gas Log, Gas Starter
Equipment CO Detectors, Ceiling Fan(s), Sump Pump
Fireplace Y
Appliance Range, Microwave, Dishwasher, Refrigerator, Washer, Dryer, Disposal
Laundry In Unit
Exterior
Exterior Feature Deck, Patio, Storms/Screens
Parking Features Attached
Garage Spaces 2.0
Community Features Clubhouse, Park, Pool, Tennis Court(s), Lake, Curbs, Sidewalks, Street Lights, Street Paved
Roof Type Asphalt
Building
Sewer Public Sewer
Water Public
New Construction false
Schools
Elementary Schools Country Trails Elementary School
Middle Schools Prairie Knolls Middle School
High Schools Central High School
School District 301 , 301, 301
Others
HOA Fee Include Clubhouse, Exercise Facilities, Pool
Ownership Fee Simple
Special Listing Condition None
Read Less Info
Want to know what your home might be worth? Contact us for a FREE valuation!

Our team is ready to help you sell your home for the highest possible price ASAP

© 2024 Listings courtesy of MRED as distributed by MLS GRID. All Rights Reserved.
Bought with Anthony Monteleone • RE/MAX All Pro

"My job is to find and attract mastery-based agents to the office, protect the culture, and make sure everyone is happy! "







