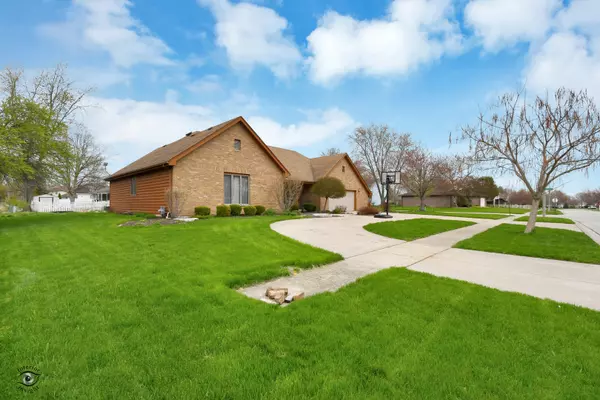$340,000
$349,900
2.8%For more information regarding the value of a property, please contact us for a free consultation.
4 Beds
2.5 Baths
2,944 SqFt
SOLD DATE : 07/05/2022
Key Details
Sold Price $340,000
Property Type Single Family Home
Sub Type Detached Single
Listing Status Sold
Purchase Type For Sale
Square Footage 2,944 sqft
Price per Sqft $115
MLS Listing ID 11396128
Sold Date 07/05/22
Bedrooms 4
Full Baths 2
Half Baths 1
Year Built 1989
Annual Tax Amount $8,813
Tax Year 2020
Lot Size 0.260 Acres
Lot Dimensions 130 X 90
Property Description
Multiple Offers Received, Best and Highest by noon 5/13/22 You have to see this one-of-a-kind rustic ranch in the heart of small town Manhattan! This brick and cedar home looks like it could be in the mountains of Tennessee and you won't find another like it in town. This sprawling ranch is located on the newer side of Century East where the homes are anything but cookie cutter, very well built and this unique home could be yours! The charmer has a very rare circle driveway which allows for a lot of parking and easy access when pulling in and out! When you walk in the front door you enter into a large foyer and you will be welcomed by the bright living room with a big picture window, stunning wood floors and classic fireplace. Off of the living room is a formal dining room which could also be used as an office that also has a large window and lots of natural light. The kitchen is huge and has amazing vaulted ceilings with a wood beam over the eat-in area where the table sits. The refrigerator was replaced a few years ago. There is a sliding patio door off of this area that leads to a large newer deck. (There is a natural gas connection for a grill in the back.) There is also a large laundry room (with brand new dryer) and powder room off of the kitchen area and you can access the roomy garage with extra storage space from the laundry room. On the other side of this home are 3 bedrooms and a two baths including a hall bath with newer lights, mirror and faucet. The primary bedroom has it's own ensuite bathroom with a shower that has brand new glass doors and a newer faucet and mirror. The basement of this ranch is very big. It is partially finished with a tiled rec room and a tiled 4th bedroom, there is a huge area for storage that could also be finished because the remainder of the basement has a large easy to access crawl space that could be used for all of your storage needs. Water heater was replaced in 2020, furnace blower was replaced end of 2019 and furnace and AC have been serviced every Spring and Fall. Home has a brand new Reverse Osmosis system. The door right when you walk in the front door leads to a huge walkup attic that is large enough to be a finished 2nd story. Come check out this beautiful home in award winning Lincoln-Way school district that has lower taxes and is a neighborhood with no SSA.
Location
State IL
County Will
Area Manhattan/Wilton Center
Rooms
Basement Partial
Interior
Heating Natural Gas, Forced Air
Cooling Central Air
Fireplace N
Exterior
Garage Attached
Garage Spaces 2.0
Building
Sewer Public Sewer
Water Public
New Construction false
Schools
High Schools Lincoln-Way West High School
School District 114 , 114, 210
Others
HOA Fee Include None
Ownership Fee Simple
Special Listing Condition None
Read Less Info
Want to know what your home might be worth? Contact us for a FREE valuation!

Our team is ready to help you sell your home for the highest possible price ASAP

© 2024 Listings courtesy of MRED as distributed by MLS GRID. All Rights Reserved.
Bought with Carrie Mitcheff • Village Realty, Inc

"My job is to find and attract mastery-based agents to the office, protect the culture, and make sure everyone is happy! "







