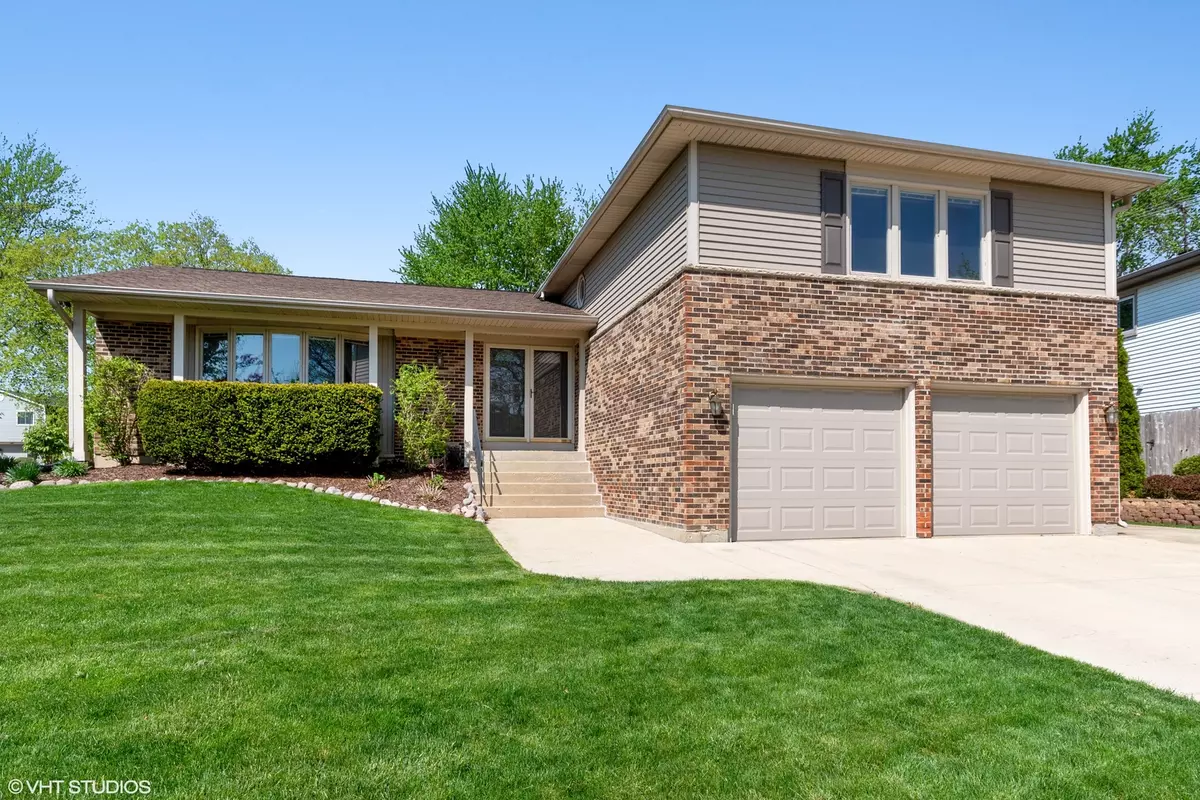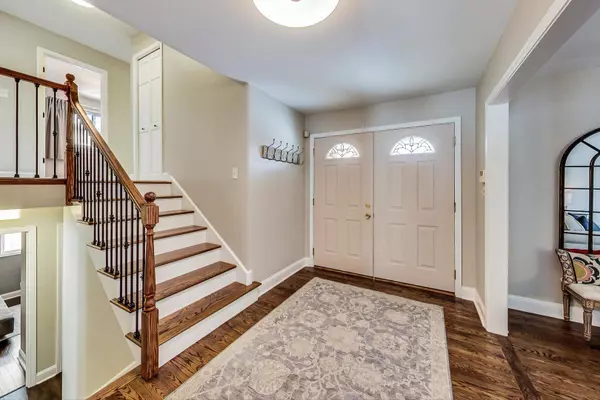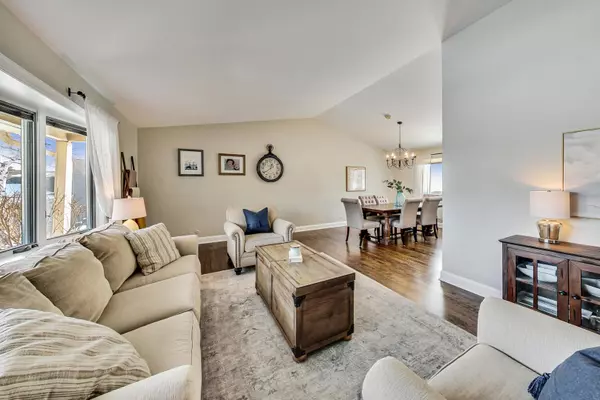$521,000
$485,000
7.4%For more information regarding the value of a property, please contact us for a free consultation.
5 Beds
2.5 Baths
2,473 SqFt
SOLD DATE : 07/01/2022
Key Details
Sold Price $521,000
Property Type Single Family Home
Sub Type Detached Single
Listing Status Sold
Purchase Type For Sale
Square Footage 2,473 sqft
Price per Sqft $210
Subdivision Stony Ridge
MLS Listing ID 11408659
Sold Date 07/01/22
Bedrooms 5
Full Baths 2
Half Baths 1
Year Built 1978
Annual Tax Amount $9,335
Tax Year 2020
Lot Size 9,321 Sqft
Lot Dimensions 108 X 116 X 60 X 155
Property Description
Stunning updated 5 bedroom 2.1 bathroom home with walk-out lower level and finished sub-basement located in Whitely, Plum Grove & Fremd Schools! Truly move in ready with a large floorplan and beautiful landscaped exterior with both deck and patio. Step into the foyer where you will find beautiful new HARDWOOD floors throughout the 1st level. Enjoy your formal living room and large dining room perfect for entertaining. The updated bright kitchen with SS appliances and granite counters is completed by a breakfast area.The family room is located in the walk-out lower level with new engineered hardwood flooring and beautiful fireplace. The 5th bedroom (or office) and adjacent powder room finish off the lower level of the home. The second level has the Primary Suite of your dreams with fully updated en-suite bathroom and walk-in closet with custom built-ins. 3 large bedrooms and a beautifully appointed hall bathroom complete the second level of the home. The finished sub-basement has the perfect recreation room PLUS ample storage and a large laundry room. Step out onto the beautifully landscaped yard either from the kitchen or lower level family room and enjoy both a deck and paver patio. There is an amazing shed/playhouse with electric run to it that has an attached sun deck.This home is perfect with space for all your needs and with nothing to do but move in and enjoy. Close to many conveniences such as Jewel, Starbucks, many restaurants including the new Lou Malnati's, and several amazing parks. Newer roof, furnace and AC.
Location
State IL
County Cook
Area Hoffman Estates
Rooms
Basement Partial
Interior
Interior Features Vaulted/Cathedral Ceilings, Hardwood Floors, Walk-In Closet(s), Some Carpeting
Heating Natural Gas, Forced Air
Cooling Central Air
Fireplaces Number 1
Fireplaces Type Wood Burning, Gas Starter
Equipment Humidifier, CO Detectors, Ceiling Fan(s), Sump Pump, Air Purifier, Backup Sump Pump;
Fireplace Y
Appliance Range, Microwave, Dishwasher, Refrigerator, Washer, Dryer, Disposal, Stainless Steel Appliance(s)
Laundry Gas Dryer Hookup, In Unit
Exterior
Exterior Feature Deck, Patio, Storms/Screens
Parking Features Attached
Garage Spaces 2.0
Community Features Park, Lake, Curbs, Sidewalks, Street Lights, Street Paved
Roof Type Asphalt
Building
Lot Description Landscaped
Sewer Public Sewer
Water Public
New Construction false
Schools
Elementary Schools Frank C Whiteley Elementary Scho
Middle Schools Plum Grove Junior High School
High Schools Wm Fremd High School
School District 15 , 15, 211
Others
HOA Fee Include None
Ownership Fee Simple
Special Listing Condition None
Read Less Info
Want to know what your home might be worth? Contact us for a FREE valuation!

Our team is ready to help you sell your home for the highest possible price ASAP

© 2025 Listings courtesy of MRED as distributed by MLS GRID. All Rights Reserved.
Bought with Cynthia Ribolzi • Redfin Corporation
"My job is to find and attract mastery-based agents to the office, protect the culture, and make sure everyone is happy! "







