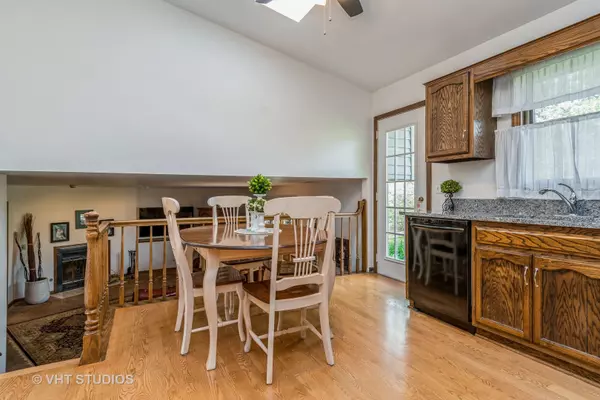$410,000
$380,000
7.9%For more information regarding the value of a property, please contact us for a free consultation.
3 Beds
2 Baths
SOLD DATE : 06/29/2022
Key Details
Sold Price $410,000
Property Type Single Family Home
Sub Type Detached Single
Listing Status Sold
Purchase Type For Sale
Subdivision Cedar Glen
MLS Listing ID 11401734
Sold Date 06/29/22
Bedrooms 3
Full Baths 2
Year Built 1986
Annual Tax Amount $8,013
Tax Year 2021
Lot Dimensions 62X127X60X112
Property Description
verbal offer accepted *** HIGHEST AND BEST BY SUN. 5/15 @ 6:00PM Original owner hates to say goodbye to this well-maintained Cedar Glen home! Hardwood flooring greets you as you enter into the foyer of this magnificent home. The bright living room is highlighted by three Palladium windows accented with white trim and vaulted ceiling with crown molding. The formal living and dining rooms create the perfect space for special gatherings with family and friends! The kitchen was recently painted and has accents including hardwood floors, new granite counters, a new ceiling fan light, new stainless steel double sinks, and a vaulted ceiling with two skylights! All of the bedrooms are spacious and the master bedroom includes double closets and direct access to the hall bath. The entire upper level of the home was recently painted and new carpet was added to bedrooms 2 and 3. Bedroom 3 also features a large walk-in closet! The upper-level hall bath features trendy ceramic tile tub surround, double bowl vanity sinks, and a large convenient linen closet. In the lower level, relax in the large, yet cozy, family room with plantation shutters and a wood burning gas starter fireplace. Located just off the family room is an office/4th bedroom. It is conveniently located next to a full bath and the laundry room. But wait there is more...the partially finished basement was recently recarpeted and offers plenty of space for recreation! There is also plenty of space for storage in the unfinished utility/storage area. Another plus is the oversized 2.5 car garage which offers even more additional storage! The front landscaping was recently refreshed and the rear landscaping highlights many perennials. This home is located on a quiet cul-de-sac within the District 204, Neuqua Valley High School, attendance area. It is steps from the Springbrook Prairie Forest Preserve, and convenient to shopping and dining in downtown Naperville. Say hello to this home and start making happy memories here!
Location
State IL
County Will
Area Naperville
Rooms
Basement Full
Interior
Interior Features Vaulted/Cathedral Ceilings, Skylight(s), Walk-In Closet(s), Some Carpeting, Some Wood Floors, Granite Counters
Heating Natural Gas
Cooling Central Air
Fireplaces Number 1
Fireplaces Type Wood Burning, Attached Fireplace Doors/Screen
Fireplace Y
Appliance Range, Microwave, Dishwasher, Refrigerator, Washer, Dryer, Disposal, Stainless Steel Appliance(s), Other
Laundry Gas Dryer Hookup, Laundry Closet, Sink
Exterior
Exterior Feature Patio
Garage Attached
Garage Spaces 2.0
Community Features Sidewalks, Street Lights, Street Paved
Waterfront false
Roof Type Asphalt
Building
Sewer Public Sewer
Water Lake Michigan
New Construction false
Schools
Elementary Schools Spring Brook Elementary School
Middle Schools Gregory Middle School
High Schools Neuqua Valley High School
School District 204 , 204, 204
Others
HOA Fee Include None
Ownership Fee Simple
Special Listing Condition None
Read Less Info
Want to know what your home might be worth? Contact us for a FREE valuation!

Our team is ready to help you sell your home for the highest possible price ASAP

© 2024 Listings courtesy of MRED as distributed by MLS GRID. All Rights Reserved.
Bought with Jody Sholeen • Keller Williams Infinity

"My job is to find and attract mastery-based agents to the office, protect the culture, and make sure everyone is happy! "







