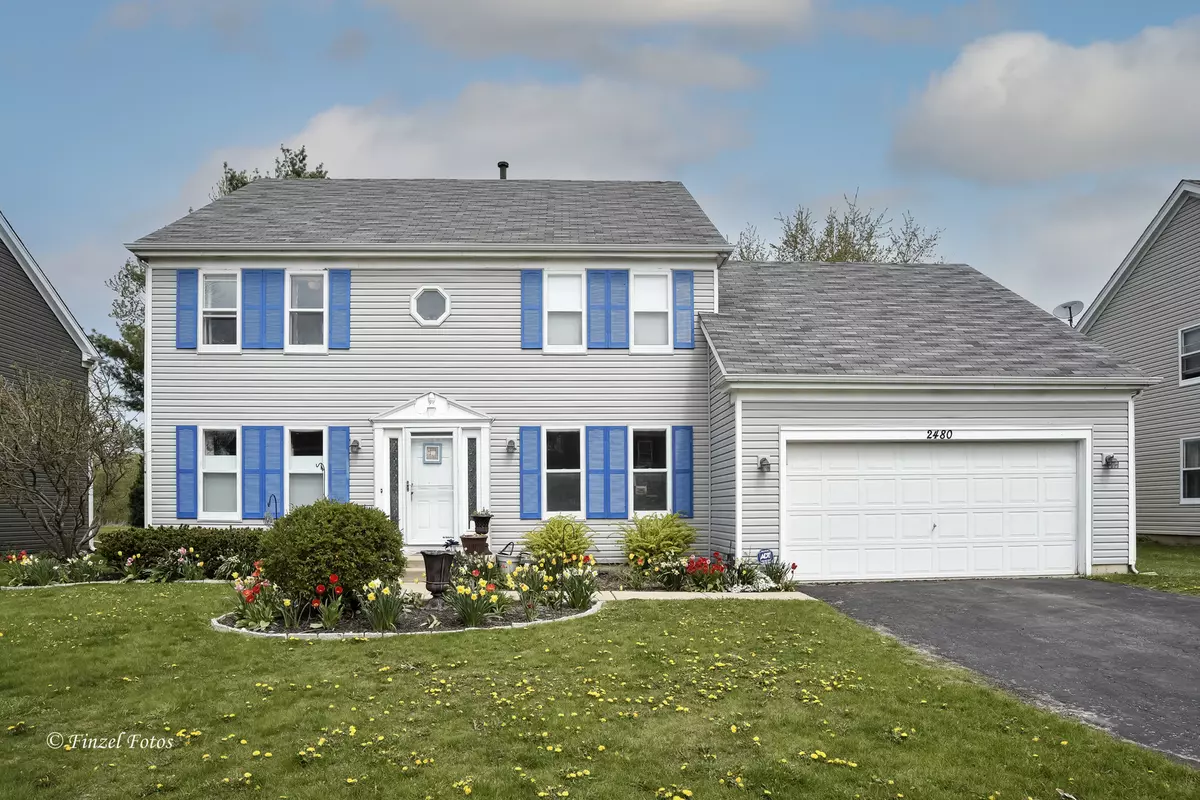$380,000
$374,900
1.4%For more information regarding the value of a property, please contact us for a free consultation.
5 Beds
2.5 Baths
2,600 SqFt
SOLD DATE : 06/28/2022
Key Details
Sold Price $380,000
Property Type Single Family Home
Sub Type Detached Single
Listing Status Sold
Purchase Type For Sale
Square Footage 2,600 sqft
Price per Sqft $146
Subdivision Woodbridge
MLS Listing ID 11397767
Sold Date 06/28/22
Style Colonial
Bedrooms 5
Full Baths 2
Half Baths 1
HOA Fees $14/ann
Year Built 1992
Annual Tax Amount $9,800
Tax Year 2021
Lot Size 10,049 Sqft
Lot Dimensions 75X134
Property Description
Here is what you have been waiting for. 4 bedrooms plus a loft and a 1st floor bedroom/office, 2.5 bath and a basement. This is on a cul-de-sac and the home has no through traffic and backs to open space so the privacy is great. Large lot and the POOL stays!! water heater 2018, air cond 2018, furnace 2016, radon mitigation already installed a home warranty will be offered if inspection is waived. No carpet in house all new flooring, all appliances only 2 yrs old, all new light switches, new built in bar in family room with beautiful fireplace, freezer in basement stays, roof only 10 yrs old, Oh and did I mention the 301 highly sought after school district. We will have an New pix coming by Tuesday, Call Dina House for a showing , need 2hr min notice (kids and dogs to take out) You will love it , so much room.
Location
State IL
County Kane
Area Elgin
Rooms
Basement Partial
Interior
Interior Features Vaulted/Cathedral Ceilings, Bar-Dry, Wood Laminate Floors, First Floor Bedroom, First Floor Laundry
Heating Natural Gas
Cooling Central Air
Fireplaces Number 1
Fireplaces Type Wood Burning, Gas Starter
Fireplace Y
Appliance Range, Microwave, Dishwasher, Refrigerator, Washer, Dryer, Disposal, Stainless Steel Appliance(s), Gas Cooktop
Laundry Gas Dryer Hookup
Exterior
Exterior Feature Deck, Above Ground Pool
Parking Features Attached
Garage Spaces 2.0
Community Features Curbs, Sidewalks, Street Paved
Roof Type Asphalt
Building
Lot Description Cul-De-Sac, Fenced Yard, Backs to Open Grnd, Backs to Trees/Woods
Water Public
New Construction false
Schools
Elementary Schools Howard B Thomas Grade School
Middle Schools Prairie Knolls Middle School
High Schools Central High School
School District 301 , 301, 301
Others
HOA Fee Include Other
Ownership Fee Simple
Special Listing Condition None
Read Less Info
Want to know what your home might be worth? Contact us for a FREE valuation!

Our team is ready to help you sell your home for the highest possible price ASAP

© 2024 Listings courtesy of MRED as distributed by MLS GRID. All Rights Reserved.
Bought with Khin Latt • Amis Real Estate,, Inc.

"My job is to find and attract mastery-based agents to the office, protect the culture, and make sure everyone is happy! "







