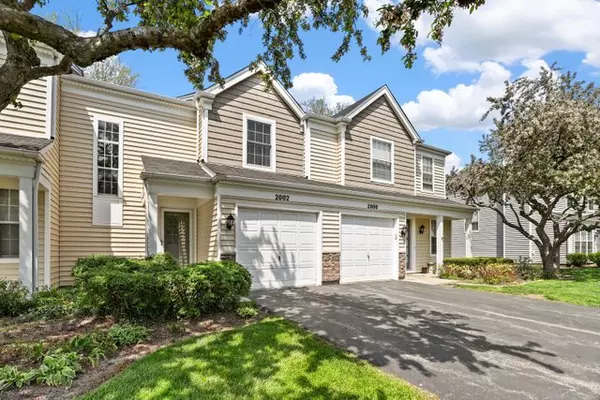$215,000
$212,000
1.4%For more information regarding the value of a property, please contact us for a free consultation.
2 Beds
1.5 Baths
1,133 SqFt
SOLD DATE : 06/23/2022
Key Details
Sold Price $215,000
Property Type Townhouse
Sub Type Townhouse-2 Story
Listing Status Sold
Purchase Type For Sale
Square Footage 1,133 sqft
Price per Sqft $189
Subdivision College Green
MLS Listing ID 11406535
Sold Date 06/23/22
Bedrooms 2
Full Baths 1
Half Baths 1
HOA Fees $170/mo
Year Built 1992
Annual Tax Amount $3,309
Tax Year 2020
Lot Dimensions 3010
Property Description
You will love this home from the moment you step through the front door! This home has been completely remodeled by an interior architect with many high-end finishes, light fixtures and appliances which evoke a feeling like you are in a loft in the city! Most of the home features striking black solid hardwood floors. The living and dining rooms are open to one another providing a great flow for entertaining and everyday living. The Powder room has a glass top vanity. The custom TV niche is an amazing focal point with custom cabinetry and electric fireplace. The Chef's Kitchen features a high end 36" Dacor cooktop, Dacor Convection microwave, GE profile convection oven and Blanco silgranite deep sink with industrial faucet. 42" wall cabinetry takes advantage of every inch of storage space. The counter tops are one of a kind and are no longer quarried. The cable railing leads you upstairs. The Master bedroom has a feature wall of tile from Italy, walk-in closet, and direct access to the full bath. The main bathroom features a skylight, jetted tub/shower combo, custom furniture vanity with glass countertops and accompanying storage cabinets. The 2nd bedroom also has direct access to this bathroom (Jack & Jill Bath) and features new French oak flooring and a double closet. Convenient second floor laundry. Outside you can enjoy your large patio backing to the walking path that leads you to the park with playground. This homes rear faces an open field so no other house to look into your home. Great location convenient to all Randall Rd shopping, Rt 20 and I-90. This one won't last!
Location
State IL
County Kane
Area Elgin
Rooms
Basement None
Interior
Interior Features Skylight(s), Hardwood Floors, Second Floor Laundry, Walk-In Closet(s)
Heating Natural Gas, Electric
Cooling Central Air
Fireplaces Number 1
Fireplaces Type Electric
Equipment TV-Cable, TV-Dish, CO Detectors, Ceiling Fan(s)
Fireplace Y
Appliance Microwave, Dishwasher, Refrigerator, Stainless Steel Appliance(s), Cooktop, Built-In Oven, Range Hood
Laundry Gas Dryer Hookup
Exterior
Exterior Feature Brick Paver Patio, Cable Access
Parking Features Attached
Garage Spaces 1.0
Building
Story 2
Sewer Public Sewer
Water Public
New Construction false
Schools
Elementary Schools Otter Creek Elementary School
Middle Schools Abbott Middle School
High Schools South Elgin High School
School District 46 , 46, 46
Others
HOA Fee Include Exterior Maintenance, Lawn Care
Ownership Fee Simple w/ HO Assn.
Special Listing Condition None
Pets Allowed Cats OK, Dogs OK, Number Limit
Read Less Info
Want to know what your home might be worth? Contact us for a FREE valuation!

Our team is ready to help you sell your home for the highest possible price ASAP

© 2024 Listings courtesy of MRED as distributed by MLS GRID. All Rights Reserved.
Bought with Lisa Moyer-Posdal • Charles Rutenberg Realty of IL

"My job is to find and attract mastery-based agents to the office, protect the culture, and make sure everyone is happy! "







