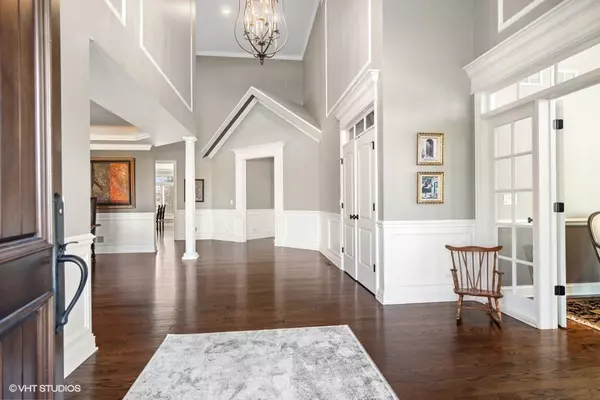$1,325,000
$1,395,000
5.0%For more information regarding the value of a property, please contact us for a free consultation.
4 Beds
5.5 Baths
5,233 SqFt
SOLD DATE : 06/23/2022
Key Details
Sold Price $1,325,000
Property Type Single Family Home
Sub Type Detached Single
Listing Status Sold
Purchase Type For Sale
Square Footage 5,233 sqft
Price per Sqft $253
Subdivision Braymore Hills
MLS Listing ID 11333854
Sold Date 06/23/22
Style Traditional
Bedrooms 4
Full Baths 5
Half Baths 1
HOA Fees $91/ann
Year Built 2001
Annual Tax Amount $18,806
Tax Year 2020
Lot Size 1.096 Acres
Lot Dimensions 47730
Property Description
Stunner in Braymore Hills of Inverness. This luxurious retreat requires NOTHING TO DO! All brick home, over 5200 sf of open living space PLUS 2870 sf of exquisitely finished lower walkout for a TOTAL of 8070 sf of fun. Lovely 2-two story foyer, be impressed by the hand sawn millwork from floor to "trayed" ceiling. Elegant oval shaped Den or music room with its stunning cathedral ceiling. The lavish palladium windows are equally impressive in their height and shape. Every window in the home is covered in wood plantation shutters. The formal dining room allows for large dinner parties or just an intimate gathering. The kitchen is high style with a mix of modern elements. Silver tile backsplash, high end appliances include a Thermador range, double oven, oversized SUB ZERO refrigerator, custom cabinetry, pantry and leatherstone countertops. The adjacent great room boasts a stone fireplace as high as the 19 ft ceilings with built-ins and provides a bright and elegant focal point for entertaining or relaxing. The main floor primary suite is encased by crown moulding and gable roof. Inside the spacious but cozy wing prepare for a restful sleep. The 5-star spa-like primary bath contains dual shower heads, Victoria + Albert tub, radiant heated floors and a heated towel rack. Upstairs are 3-three additional ensuite bedrooms with huge walk in closets for a Pottery barn feel. Expansive walk out lower level continues with an additional 2870 sq.ft., tall ceilings, stone fireplace, and separate room built for a home theater or extra bedroom, a full bath and incredible workout area/gym. An abundance of storage fit for a golf simulator. The new paver patio is a special place to cozy up around the fire pit or get in your hot tub. Unplug from the real world and watch the sunset from your waterfront view. Barrington schools. Plus a 4 car heated garage with new epoxy flooring. Impeccably maintained. Replacement cost is well over this list price. HUGE Feature list in add'l information. Better in person.
Location
State IL
County Cook
Area Inverness
Rooms
Basement Full
Interior
Interior Features Vaulted/Cathedral Ceilings, Hot Tub, Hardwood Floors, First Floor Bedroom, First Floor Laundry, Built-in Features, Walk-In Closet(s), Bookcases, Coffered Ceiling(s), Open Floorplan, Some Carpeting, Special Millwork
Heating Natural Gas
Cooling Central Air
Fireplaces Number 2
Fireplaces Type Gas Log, Gas Starter, Includes Accessories
Equipment Humidifier, Water-Softener Owned, TV-Cable, Intercom, CO Detectors, Ceiling Fan(s), Sump Pump, Multiple Water Heaters
Fireplace Y
Appliance Double Oven, Microwave, Dishwasher, High End Refrigerator, Freezer, Washer, Dryer, Disposal, Stainless Steel Appliance(s), Built-In Oven, Range Hood, Water Purifier Owned, Water Softener, Gas Cooktop
Laundry Multiple Locations
Exterior
Exterior Feature Patio, Hot Tub, Brick Paver Patio, Fire Pit, Invisible Fence
Garage Attached
Garage Spaces 4.0
Community Features Lake, Water Rights, Street Paved
Waterfront true
Roof Type Shake
Building
Lot Description Water View, Fence-Invisible Pet
Sewer Public Sewer
Water Public
New Construction false
Schools
Elementary Schools Grove Avenue Elementary School
Middle Schools Barrington Middle School Prairie
High Schools Barrington High School
School District 220 , 220, 220
Others
HOA Fee Include Insurance
Ownership Fee Simple w/ HO Assn.
Special Listing Condition List Broker Must Accompany
Read Less Info
Want to know what your home might be worth? Contact us for a FREE valuation!

Our team is ready to help you sell your home for the highest possible price ASAP

© 2024 Listings courtesy of MRED as distributed by MLS GRID. All Rights Reserved.
Bought with John Lyons • Baird & Warner

"My job is to find and attract mastery-based agents to the office, protect the culture, and make sure everyone is happy! "







