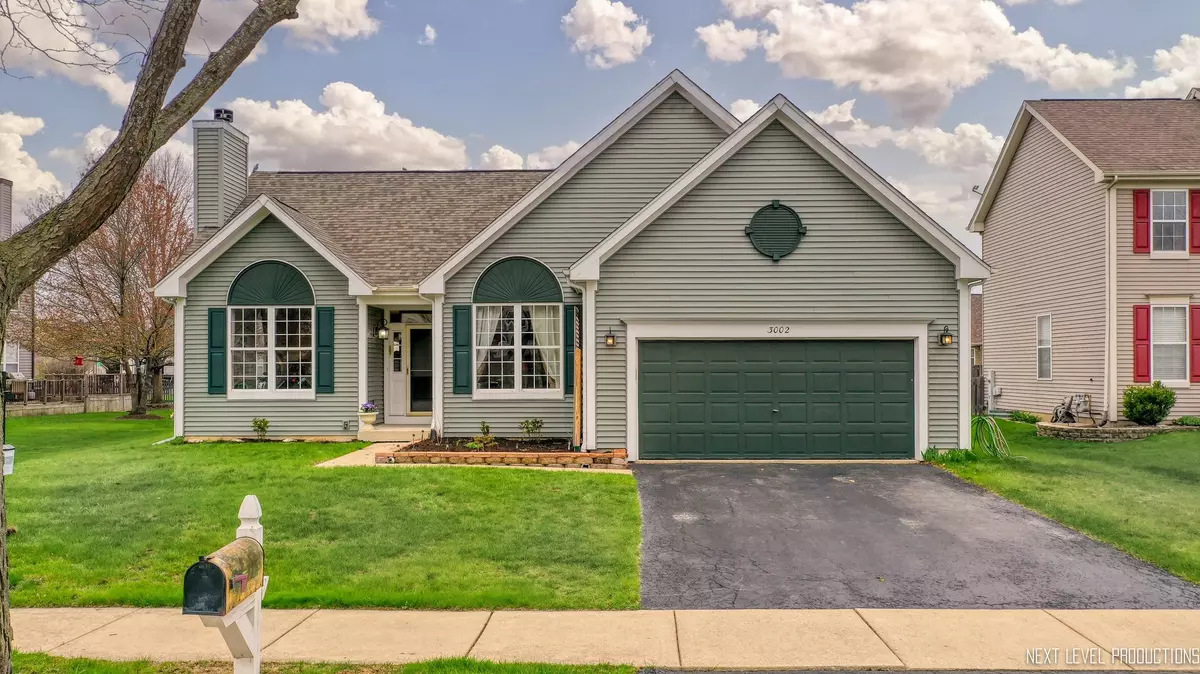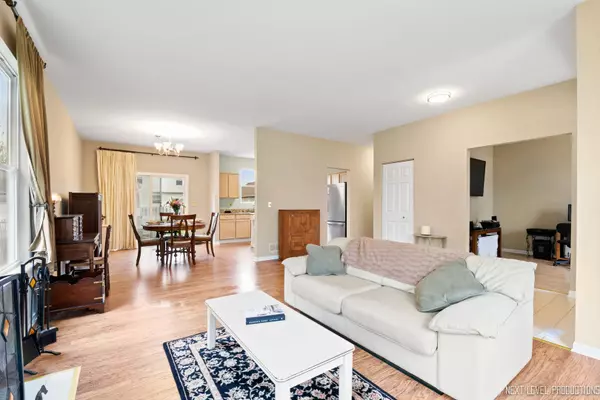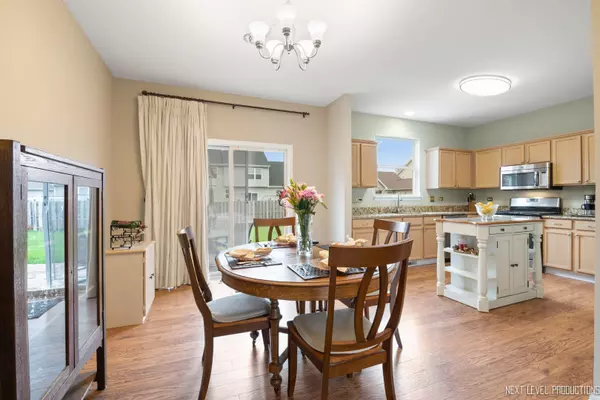$325,000
$315,000
3.2%For more information regarding the value of a property, please contact us for a free consultation.
3 Beds
2 Baths
1,343 SqFt
SOLD DATE : 06/23/2022
Key Details
Sold Price $325,000
Property Type Single Family Home
Sub Type Detached Single
Listing Status Sold
Purchase Type For Sale
Square Footage 1,343 sqft
Price per Sqft $241
Subdivision Savannah
MLS Listing ID 11366413
Sold Date 06/23/22
Style Ranch
Bedrooms 3
Full Baths 2
HOA Fees $12/ann
Year Built 1997
Annual Tax Amount $6,240
Tax Year 2020
Lot Dimensions 121 X 68
Property Description
B-A-T-A-V-I-A School District 101 Home! Sought after area with convenient accessibility to I88, top-scoring schools. Iroquois Ranch Model, the seller improved probably the most sought-after floor plan in the subdivision that will now appeal to an even broader range of Ranch buyers. Walls have been removed, giving that Great Room/Open feel. This model is built as a 3 BR/the seller opened up the 3rd bedroom to make it a den/office since they didn't need that 3rd bedroom. Builder floor plan is in the home and EZ to put door back on. The Great Room/Living Room features 9ft ceilings (throughout the rest of the 1st level) and a gas fireplace for those cold winter nights. Kitchen stainless appliances (plus Washer/Dryer) can stay. The builder gave the option to add a French door opening to the 3rd bedroom which is perfect for a separate TV room, office, or library. FULL (no crawl) basement (with bath rough-in) that is the same footprint as the main level giving much room to add bedrooms and a recreation area. The yard feels extra-large and is fully fenced, ready for summertime fun. 3002 is located on a fantastic interior street with little to no traffic. If you are looking for a great area, top-scoring school district, and smart floor plan with 3br/2ba/2car and a HUGE basement, your look is over! Plus, superb accessibility with I88 only a moment away. Chicago Premium Outlet-1 Mile. A couple of blocks to the IL Prairie Path. 2 Batavia Parks are in the Savannah Subdivision - one of which is steps away from this home.
Location
State IL
County Kane
Area Aurora / Eola
Rooms
Basement Full
Interior
Interior Features Vaulted/Cathedral Ceilings, Wood Laminate Floors, First Floor Bedroom, First Floor Laundry, First Floor Full Bath, Walk-In Closet(s)
Heating Natural Gas, Forced Air
Cooling Central Air
Fireplaces Number 1
Fireplaces Type Attached Fireplace Doors/Screen
Equipment Sump Pump
Fireplace Y
Appliance Range, Microwave, Dishwasher, Refrigerator, Washer, Dryer, Disposal, Stainless Steel Appliance(s)
Laundry Gas Dryer Hookup, Sink
Exterior
Exterior Feature Patio
Garage Attached
Garage Spaces 2.0
Community Features Park, Lake, Curbs, Sidewalks, Street Lights, Street Paved
Roof Type Asphalt
Building
Lot Description Fenced Yard
Sewer Public Sewer
Water Public
New Construction false
Schools
Elementary Schools Louise White Elementary School
Middle Schools Sam Rotolo Middle School Of Bat
High Schools Batavia Sr High School
School District 101 , 101, 101
Others
HOA Fee Include Insurance, Other
Ownership Fee Simple w/ HO Assn.
Special Listing Condition None
Read Less Info
Want to know what your home might be worth? Contact us for a FREE valuation!

Our team is ready to help you sell your home for the highest possible price ASAP

© 2024 Listings courtesy of MRED as distributed by MLS GRID. All Rights Reserved.
Bought with Erin McShea • @properties Christie's International Real Estate

"My job is to find and attract mastery-based agents to the office, protect the culture, and make sure everyone is happy! "







