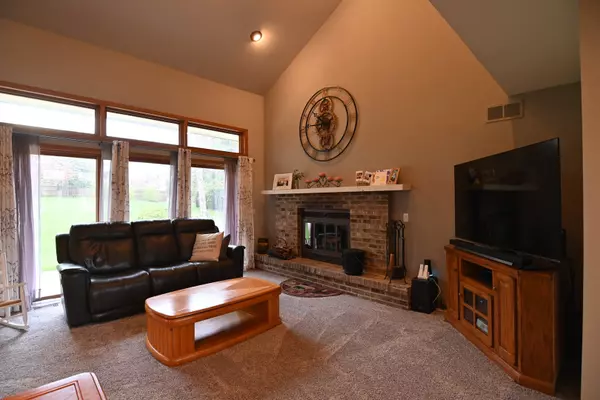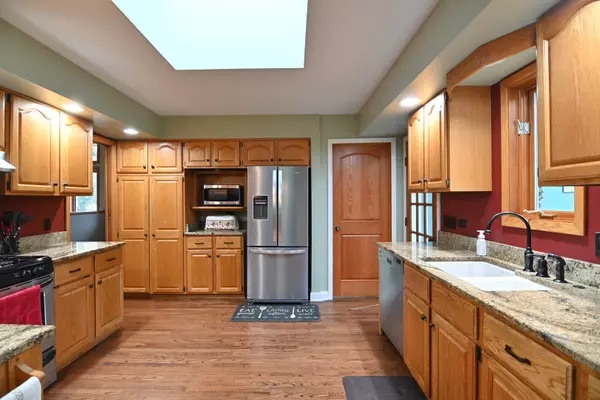$360,000
$350,000
2.9%For more information regarding the value of a property, please contact us for a free consultation.
3 Beds
3 Baths
1,803 SqFt
SOLD DATE : 06/16/2022
Key Details
Sold Price $360,000
Property Type Single Family Home
Sub Type Detached Single
Listing Status Sold
Purchase Type For Sale
Square Footage 1,803 sqft
Price per Sqft $199
Subdivision Emerald Estates
MLS Listing ID 11395031
Sold Date 06/16/22
Style Ranch
Bedrooms 3
Full Baths 3
Year Built 1991
Annual Tax Amount $6,813
Tax Year 2021
Lot Size 0.530 Acres
Lot Dimensions 187 X 228 X 37 X 193
Property Description
Welcome Home. Beautiful California ranch home is a one-of-a-kind find! Located in a quiet neighborhood in Ingleside, this brick and cedar hillside ranch sits on a half-acre with a fully fenced yard, has a front patio and an oversized backyard patio to enjoy everything outside. Step into the home and experience the warm welcome of a classic foyer filled with natural light. A spacious country Kitchen features abundant cabinets with granite countertops, updated stainless appliances, recessed lighting, and vaulted skylight! Imagine preparing your favorite meals here for everyone to enjoy! The open design connects the Dining and Family Rooms into a perfect place to host your next big event! A stylish brick fireplace is the centerpiece of the home, complemented by the vaulted ceiling and plush carpet. Enjoy your morning coffee or afternoon cocktails from the comfort of an amazing three-seasons room, filled with light from two sides and skylights above. Your Master suite is the place for R&R! Enter through french doors to reveal vaulted ceilings, private access to the patio and backyard, and a spa-like ensuite with jetted tub, double sinks and skylights! Two additional bedrooms and a second bath offer plenty of space for your needs. The finished basement is perfect for hosting all kinds of events with two large rec rooms, a dry bar and a full bathroom! Don't forget the private office area and plenty of storage! And of course, the first-floor laundry makes it a perfect ranch for those who want to be on just one level. But wait there's more! Extra-wide, extra deep two-car garage has space for a workshop and storage and yes, it is heated for your comfort! Easy access to Metra to Chicago, Navy Base, and shopping in Fox Lake and Round Lake! Enjoy all the trails for hiking and biking through local Lake County Forest Preserves. This home is a true gem. Call to schedule your appointment today!
Location
State IL
County Lake
Area Ingleside
Rooms
Basement Full
Interior
Interior Features Vaulted/Cathedral Ceilings, Skylight(s), Bar-Dry, First Floor Laundry
Heating Natural Gas, Forced Air
Cooling Central Air
Fireplaces Number 1
Fireplaces Type Gas Starter
Fireplace Y
Appliance Range, Microwave, Dishwasher, Refrigerator, Stainless Steel Appliance(s)
Laundry In Unit, Sink
Exterior
Exterior Feature Patio, Porch, Fire Pit
Garage Attached
Garage Spaces 2.0
Community Features Street Lights, Street Paved
Waterfront false
Building
Lot Description Corner Lot, Fenced Yard, Irregular Lot, Landscaped
Sewer Public Sewer
Water Private Well
New Construction false
Schools
Elementary Schools Gavin Central School
Middle Schools Gavin South Junior High School
High Schools Grant Community High School
School District 37 , 37, 124
Others
HOA Fee Include None
Ownership Fee Simple
Special Listing Condition None
Read Less Info
Want to know what your home might be worth? Contact us for a FREE valuation!

Our team is ready to help you sell your home for the highest possible price ASAP

© 2024 Listings courtesy of MRED as distributed by MLS GRID. All Rights Reserved.
Bought with Jane Haynes • Baird & Warner

"My job is to find and attract mastery-based agents to the office, protect the culture, and make sure everyone is happy! "







