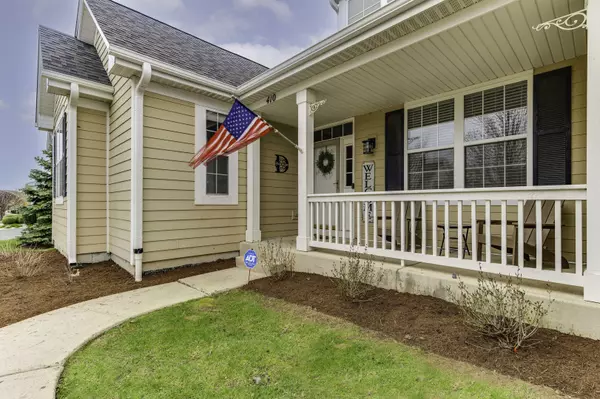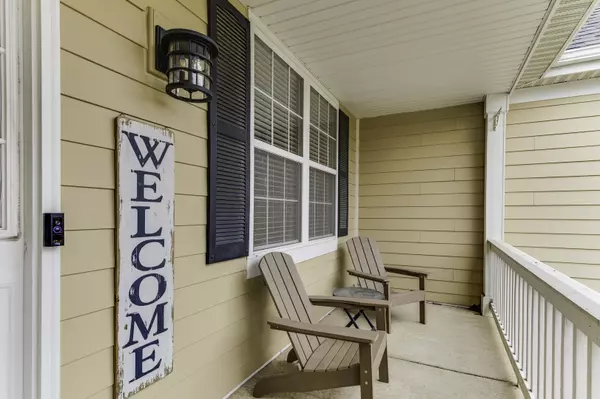$440,000
$439,900
For more information regarding the value of a property, please contact us for a free consultation.
3 Beds
2 Baths
2,434 SqFt
SOLD DATE : 06/17/2022
Key Details
Sold Price $440,000
Property Type Single Family Home
Sub Type Detached Single
Listing Status Sold
Purchase Type For Sale
Square Footage 2,434 sqft
Price per Sqft $180
Subdivision Sandy Creek
MLS Listing ID 11390114
Sold Date 06/17/22
Style Ranch
Bedrooms 3
Full Baths 2
HOA Fees $30/ann
Year Built 2008
Annual Tax Amount $10,352
Tax Year 2020
Lot Size 0.269 Acres
Lot Dimensions 10205
Property Description
This is the one you have been waiting for! All you have to do is turn the key! Absolutely Stunning Luxury Kitchen with an Oversized Island and Quartz Countertops! All Stainless Steel Appliances, Oversized Double-door Refrigerator, Six Burner Range with a Stainless Exhaust Hood. Spacious Walk-in Pantry! Designated Eat-in Kitchen that flows into the family room creating an optimal Open Floor plan. Entire Home recently updated! Formal Dining Room with Wainscoting. Bonus Room off of the Family Room is ideal for a Home Office. All Bedrooms are on the Main Level. Spread out in an oversized Master Suite with a Spacious Walk-in closet with Organized Shelving. Recently updated En Suite Master Bathroom. New Dual Vanity and Tile in the Shower. Two spacious bedrooms with exceptional closet space just down the hall from the Master Suite. Full unfinished basement with ample storage space throughout. HEATED 2-car Garage leading into a mudroom/laundry room. Continue the entertainment on the Brick Paver Patio and Fenced in Backyard. Roof Replaced in 2020. This is one you will not want to miss! Come See Today!
Location
State IL
County Kane
Area Elgin
Rooms
Basement Partial
Interior
Interior Features Hardwood Floors, First Floor Laundry
Heating Natural Gas, Forced Air
Cooling Central Air
Equipment Security System, CO Detectors
Fireplace N
Appliance Range, Dishwasher, Refrigerator, Washer, Dryer
Exterior
Exterior Feature Patio, Porch
Parking Features Attached
Garage Spaces 2.0
Community Features Sidewalks, Street Lights, Street Paved
Roof Type Asphalt
Building
Sewer Public Sewer
Water Public
New Construction false
Schools
School District 301 , 301, 301
Others
HOA Fee Include Other
Ownership Fee Simple w/ HO Assn.
Special Listing Condition None
Read Less Info
Want to know what your home might be worth? Contact us for a FREE valuation!

Our team is ready to help you sell your home for the highest possible price ASAP

© 2025 Listings courtesy of MRED as distributed by MLS GRID. All Rights Reserved.
Bought with Matthew Kombrink • RE/MAX All Pro - St Charles
"My job is to find and attract mastery-based agents to the office, protect the culture, and make sure everyone is happy! "







