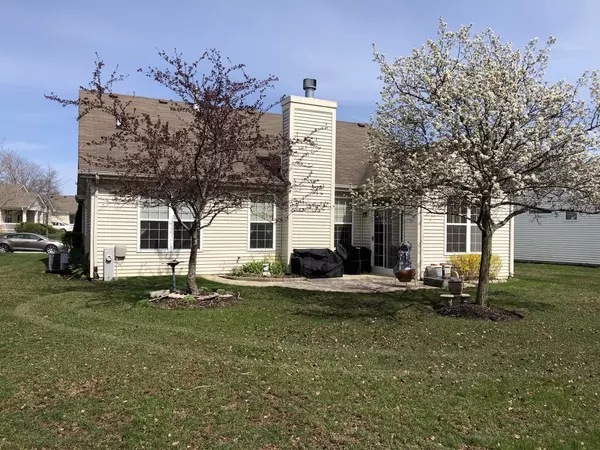$278,500
$283,900
1.9%For more information regarding the value of a property, please contact us for a free consultation.
2 Beds
2 Baths
1,555 SqFt
SOLD DATE : 06/15/2022
Key Details
Sold Price $278,500
Property Type Single Family Home
Sub Type Ground Level Ranch
Listing Status Sold
Purchase Type For Sale
Square Footage 1,555 sqft
Price per Sqft $179
MLS Listing ID 11397969
Sold Date 06/15/22
Bedrooms 2
Full Baths 2
HOA Fees $171/mo
Year Built 2004
Annual Tax Amount $4,697
Tax Year 2021
Lot Dimensions 43X180
Property Description
Welcome to Carillon at Heatherstone a 55+ Senior gated community that offers a clubhouse, exercise facility, swimming pool and more. This is a beautiful, well-maintained 1,555 sq.ft. ranch with 2 bedrooms, 2 baths and a sunroom on 0.26 acres. Master bedroom features a luxury ensuite bath with double vanity, garden tub and separate walk-in shower. Additionally, the second bath offers a new, top of the line therapeutic Kohler whirlpool walk-in tub ($18,000). The kitchen has a sunny bay window, built-in desk, newer GE/Whirlpool appliances and a large eating area. The living room/dining room combination features a stone/gas fireplace and opens to a delightful sunroom. The sunroom door leads to a large patio, flower beds and a private, oversized backyard with in-ground sprinkler system. Home contains combination of hardwood floors and like-new carpet, with 9-foot ceilings throughout, as well as a laundry room, and attached two-car garage. The $171/month HOA assessment covers lawn care, grounds maintenance and snow removal.
Location
State IL
County Lake
Area Beach Park
Rooms
Basement None
Interior
Interior Features Hardwood Floors, First Floor Laundry, Walk-In Closet(s), Some Wood Floors, Separate Dining Room
Heating Natural Gas, Forced Air
Cooling Central Air
Fireplaces Number 1
Fireplaces Type Gas Starter
Fireplace Y
Appliance Range, Microwave, Dishwasher, Refrigerator, Washer, Dryer, Disposal
Laundry In Unit
Exterior
Exterior Feature Patio
Garage Attached
Garage Spaces 2.0
Roof Type Asphalt
Building
Story 1
Sewer Public Sewer
Water Public
New Construction false
Schools
Elementary Schools Newport Elementary School
Middle Schools Warren Township High School
High Schools Warren Township High School
School District 3 , 121, 121
Others
HOA Fee Include Insurance, Security, Exterior Maintenance, Lawn Care, Snow Removal, Other
Ownership Fee Simple
Special Listing Condition None
Pets Description Cats OK, Dogs OK
Read Less Info
Want to know what your home might be worth? Contact us for a FREE valuation!

Our team is ready to help you sell your home for the highest possible price ASAP

© 2024 Listings courtesy of MRED as distributed by MLS GRID. All Rights Reserved.
Bought with Karen Ginn • RE/MAX Showcase

"My job is to find and attract mastery-based agents to the office, protect the culture, and make sure everyone is happy! "







