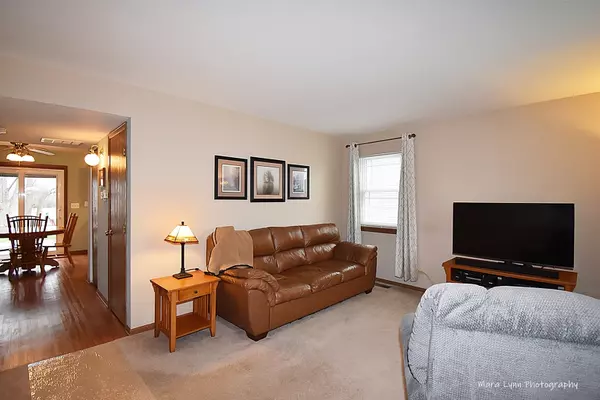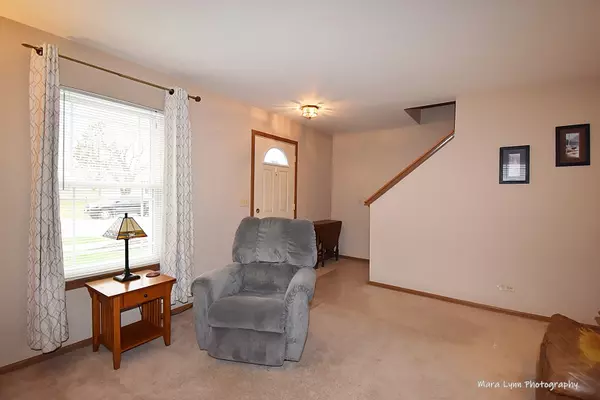$265,000
$255,000
3.9%For more information regarding the value of a property, please contact us for a free consultation.
3 Beds
1.5 Baths
1,216 SqFt
SOLD DATE : 06/07/2022
Key Details
Sold Price $265,000
Property Type Single Family Home
Sub Type Detached Single
Listing Status Sold
Purchase Type For Sale
Square Footage 1,216 sqft
Price per Sqft $217
MLS Listing ID 11381783
Sold Date 06/07/22
Bedrooms 3
Full Baths 1
Half Baths 1
Year Built 1997
Annual Tax Amount $5,056
Tax Year 2020
Lot Size 7,405 Sqft
Lot Dimensions 58X127X51X127
Property Description
The perfect place to call home! One owner, LOVINGLY Maintained. This home has so many upgrades. Large great room has enough room for the entire family with carpet and NEW Pella windows. The kitchen has beautiful vinyl floors, an eating area, plenty of cabinet space, newer stainless steel appliances and a ceiling fan! There is also a pantry area for additional storage. A place for everything! Views of the gorgeous backyard and lake out the sliding glass door and kitchen window. Convenient laundry room and updated half bath finish out the first floor. Upstairs, the master bedroom has NEW windows, carpet and TWO closets. Two additional bedrooms with large windows and carpet. The third bedroom has been used as an office and a second closet was added. IF you need more floor space the double door closet could be removed. The upstairs bathroom has been updated with travertine floors and shower, a glass shower door, new light fixtures and a medicine cabinet. Most big ticket items have been updated, giving you peace of mind for years to come - NEW roof and gutter guards, NEW water heater and NEW windows. Summer is almost here and there is no better place to be this summer than this beautiful backyard with large brick paver patio, lush landscaping and breathtaking views of the lake. Truly your own private retreat every season. This one checks all the boxes! See it today tomorrow maybe too late!
Location
State IL
County Kane
Area South Elgin
Rooms
Basement None
Interior
Interior Features First Floor Laundry, Some Carpeting
Heating Natural Gas, Forced Air
Cooling Central Air
Equipment Humidifier
Fireplace N
Appliance Range, Microwave, Dishwasher, Refrigerator, Washer, Dryer, Stainless Steel Appliance(s)
Exterior
Exterior Feature Brick Paver Patio
Parking Features Attached
Garage Spaces 2.0
Community Features Park, Curbs, Sidewalks, Street Lights, Street Paved
Building
Lot Description Pond(s), Water View, Mature Trees, Garden, Views
Sewer Public Sewer
Water Public
New Construction false
Schools
School District 46 , 46, 46
Others
HOA Fee Include None
Ownership Fee Simple
Special Listing Condition None
Read Less Info
Want to know what your home might be worth? Contact us for a FREE valuation!

Our team is ready to help you sell your home for the highest possible price ASAP

© 2024 Listings courtesy of MRED as distributed by MLS GRID. All Rights Reserved.
Bought with Kevin Patel • eXp Realty, LLC

"My job is to find and attract mastery-based agents to the office, protect the culture, and make sure everyone is happy! "







