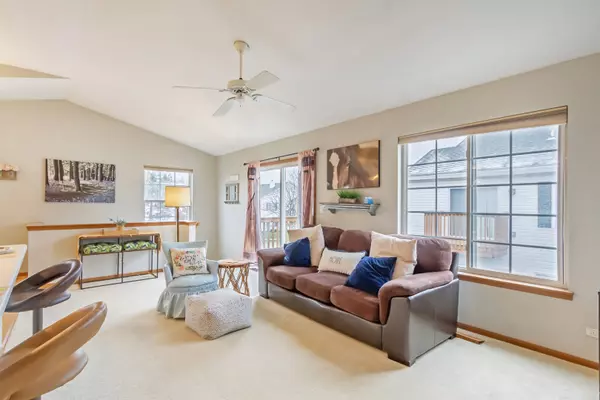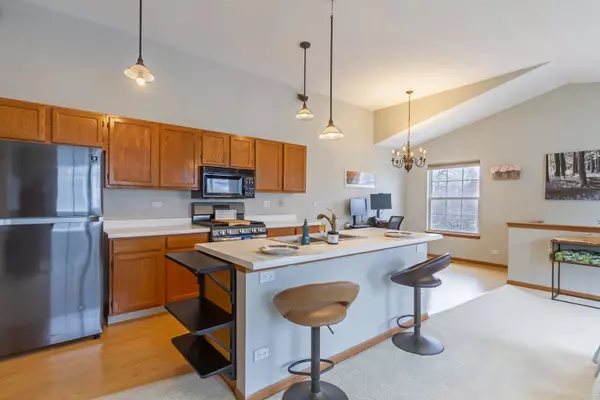$190,000
$168,000
13.1%For more information regarding the value of a property, please contact us for a free consultation.
2 Beds
1 Bath
1,056 SqFt
SOLD DATE : 06/07/2022
Key Details
Sold Price $190,000
Property Type Condo
Sub Type Condo
Listing Status Sold
Purchase Type For Sale
Square Footage 1,056 sqft
Price per Sqft $179
Subdivision Heartland Meadows
MLS Listing ID 11379299
Sold Date 06/07/22
Bedrooms 2
Full Baths 1
HOA Fees $123/mo
Rental Info Yes
Year Built 1995
Annual Tax Amount $2,662
Tax Year 2020
Lot Dimensions COMMON
Property Description
Welcome home to this light and bright, open concept penthouse condo! Boasting vaulted ceilings, the living room invites you to relax and appreciate the natural light through the large windows and also provides access to your private balcony. The kitchen boasts wood laminate floors, stainless appliances, breakfast bar island, and dining space. Two vaulted bedrooms with a shared hall bath and large laundry room. Convenient access from the garage into the unit and an additional assigned parking space on the side of the building. Amazing location that is close to shopping, dining, parks, golf course, Elgin Sports Complex, and more! Easy access to the expressway. All of the big things have been taken care of - Furnace (2020) AC (2021), Water Heater (2016), and Appliances (all within past 1-2 years) ~ Nothing to do but move in!
Location
State IL
County Kane
Area South Elgin
Rooms
Basement None
Interior
Interior Features Vaulted/Cathedral Ceilings, Wood Laminate Floors, Laundry Hook-Up in Unit
Heating Natural Gas, Forced Air
Cooling Central Air
Equipment CO Detectors, Ceiling Fan(s)
Fireplace N
Appliance Range, Microwave, Dishwasher, Refrigerator, Washer, Dryer
Laundry In Unit
Exterior
Exterior Feature Balcony, Storms/Screens, Cable Access
Parking Features Attached
Garage Spaces 1.0
Roof Type Asphalt
Building
Lot Description Common Grounds, Landscaped
Story 2
Sewer Public Sewer
Water Public
New Construction false
Schools
Elementary Schools Fox Meadow Elementary School
Middle Schools Kenyon Woods Middle School
High Schools South Elgin High School
School District 46 , 46, 46
Others
HOA Fee Include Insurance, Exterior Maintenance, Lawn Care, Scavenger, Snow Removal
Ownership Condo
Special Listing Condition None
Pets Allowed Cats OK, Dogs OK
Read Less Info
Want to know what your home might be worth? Contact us for a FREE valuation!

Our team is ready to help you sell your home for the highest possible price ASAP

© 2024 Listings courtesy of MRED as distributed by MLS GRID. All Rights Reserved.
Bought with Pasquale Selvaggio • RealtyWorks

"My job is to find and attract mastery-based agents to the office, protect the culture, and make sure everyone is happy! "







