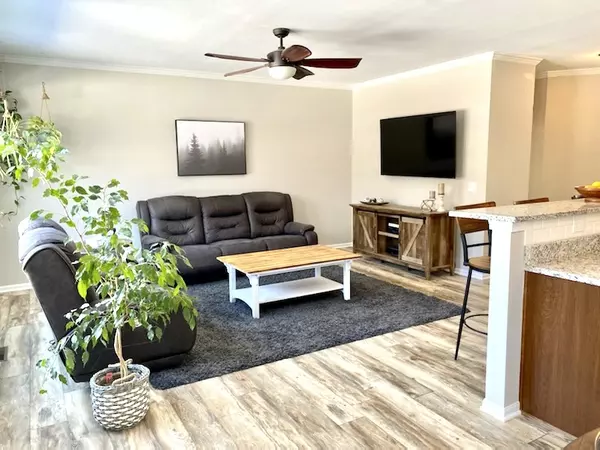$462,000
$462,000
For more information regarding the value of a property, please contact us for a free consultation.
4 Beds
3.5 Baths
3,640 SqFt
SOLD DATE : 05/31/2022
Key Details
Sold Price $462,000
Property Type Single Family Home
Sub Type Detached Single
Listing Status Sold
Purchase Type For Sale
Square Footage 3,640 sqft
Price per Sqft $126
Subdivision Highland Woods
MLS Listing ID 11348209
Sold Date 05/31/22
Style Traditional
Bedrooms 4
Full Baths 3
Half Baths 1
HOA Fees $73/qua
Year Built 2009
Annual Tax Amount $10,277
Tax Year 2020
Lot Size 0.260 Acres
Lot Dimensions 59X164X103X131
Property Description
HOT * HOT * HOT * Move in condition on a gorgeous private lot with wooded and water views, and no neighbors behind!! Inviting front porch, 2-story foyer... Living room/den with French glass doors!! Kitchen with breakfast bar, glass tiled backsplash - dinette opens to upper Trex deck, brick paved patio with fire pit and scenic yard!! Family room with wall of windows... SO MUCH NEW: New windows in the office, study, basement and flex room * Washer and Dryer NEW 2020 * Granite counters NEW 2021 * NEW Kitchen sink and faucet and Hardware * Flooring NEW 2021 * New Subway backsplash * Whole house interior just painted * and SO much more * Second floor features a master bedroom with 2 walk-in closets, generous sized bedrooms and versatile 13x11 loft!! Quality finished look-out basement with full bath and lots of recessed lighting * 9 foot ceilings, crown moldings, white woodwork, six panel doors... Wonderful community with clubhouse, pools, tennis, volleyball, walking trails... Quick access to I-90 and shopping... Highly rated Burlington 301 School District too * Seller will consider showing while private *
Location
State IL
County Kane
Area Elgin
Rooms
Basement Full, English
Interior
Interior Features First Floor Laundry
Heating Natural Gas, Forced Air
Cooling Central Air
Equipment Humidifier, CO Detectors, Sump Pump
Fireplace N
Appliance Range, Microwave, Dishwasher, Refrigerator, Disposal
Exterior
Exterior Feature Deck, Brick Paver Patio
Parking Features Attached
Garage Spaces 2.0
Community Features Clubhouse, Pool, Tennis Court(s), Lake, Sidewalks, Street Lights
Roof Type Asphalt
Building
Lot Description Landscaped, Water View
Sewer Public Sewer
Water Public
New Construction false
Schools
Elementary Schools Country Trails Elementary School
Middle Schools Prairie Knolls Middle School
High Schools Central High School
School District 301 , 301, 301
Others
HOA Fee Include Insurance, Clubhouse, Exercise Facilities, Pool
Ownership Fee Simple w/ HO Assn.
Special Listing Condition None
Read Less Info
Want to know what your home might be worth? Contact us for a FREE valuation!

Our team is ready to help you sell your home for the highest possible price ASAP

© 2024 Listings courtesy of MRED as distributed by MLS GRID. All Rights Reserved.
Bought with Claudiu Popescu • Baird & Warner

"My job is to find and attract mastery-based agents to the office, protect the culture, and make sure everyone is happy! "







