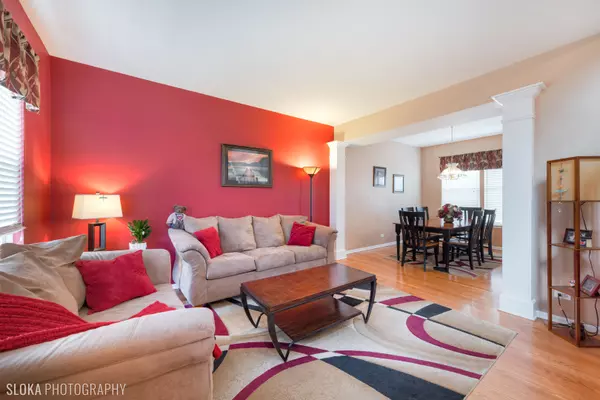$385,000
$360,000
6.9%For more information regarding the value of a property, please contact us for a free consultation.
4 Beds
2.5 Baths
2,268 SqFt
SOLD DATE : 06/03/2022
Key Details
Sold Price $385,000
Property Type Single Family Home
Sub Type Detached Single
Listing Status Sold
Purchase Type For Sale
Square Footage 2,268 sqft
Price per Sqft $169
Subdivision Willow Bay
MLS Listing ID 11380104
Sold Date 06/03/22
Style Traditional
Bedrooms 4
Full Baths 2
Half Baths 1
HOA Fees $12/ann
Year Built 1999
Annual Tax Amount $8,472
Tax Year 2020
Lot Size 9,273 Sqft
Lot Dimensions 61X51X141X29X129
Property Description
Awesome home in highly sought after Willow Bay! Located across from pond this home offers 4 bedrooms, 2.1 baths, finished basement, fenced yard with stamped patio and the following updates: Stainless steel kitchen in 2015 (convection oven), Washer & Dryer in 2016, Hot water heater in 2017, Furnace in 2017, Central air in 2015 and sump pump in 2015. Hardwood floors on main level, 9' first floor ceilings, first floor laundry, master bedroom w/cathedral ceilings, private bath (tub w/separate shower), large master walk in closet. The huge basement is finished for your enjoyment and offers a large storage area as well! Professionally landscaped as well! Show with confidence!
Location
State IL
County Kane
Area Elgin
Rooms
Basement Full
Interior
Interior Features Vaulted/Cathedral Ceilings, Hardwood Floors, First Floor Laundry, Ceiling - 9 Foot, Some Carpeting, Some Wood Floors
Heating Natural Gas, Forced Air
Cooling Central Air
Equipment Humidifier, TV-Cable, CO Detectors, Ceiling Fan(s), Sump Pump
Fireplace N
Appliance Range, Microwave, Dishwasher, Refrigerator, Washer, Dryer, Disposal, Stainless Steel Appliance(s)
Laundry In Unit
Exterior
Exterior Feature Hot Tub, Stamped Concrete Patio, Storms/Screens
Parking Features Attached
Garage Spaces 2.0
Community Features Park, Curbs, Sidewalks, Street Lights, Street Paved
Roof Type Asphalt
Building
Lot Description Fenced Yard, Landscaped, Water View
Sewer Public Sewer
Water Public
New Construction false
Schools
Elementary Schools Fox Meadow Elementary School
Middle Schools Kenyon Woods Middle School
High Schools South Elgin High School
School District 46 , 46, 46
Others
HOA Fee Include Insurance
Ownership Fee Simple w/ HO Assn.
Special Listing Condition None
Read Less Info
Want to know what your home might be worth? Contact us for a FREE valuation!

Our team is ready to help you sell your home for the highest possible price ASAP

© 2024 Listings courtesy of MRED as distributed by MLS GRID. All Rights Reserved.
Bought with Christopher Tierney • Keller Williams Experience

"My job is to find and attract mastery-based agents to the office, protect the culture, and make sure everyone is happy! "







