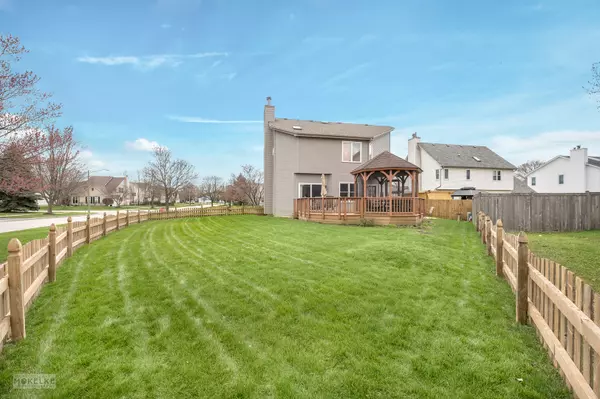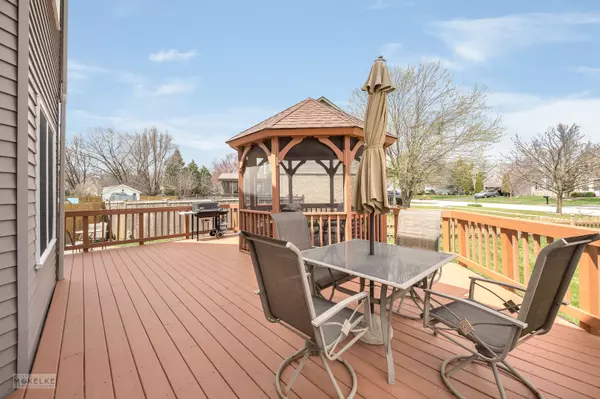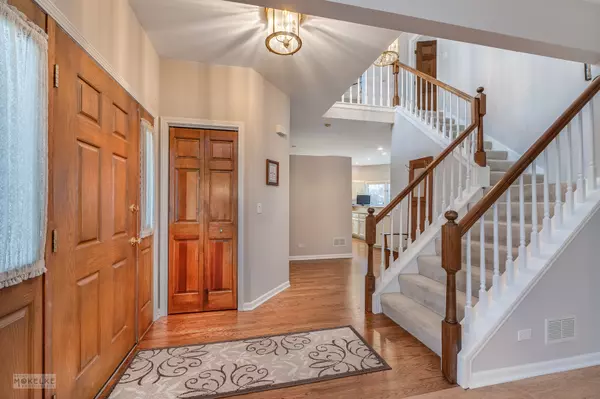$384,500
$359,900
6.8%For more information regarding the value of a property, please contact us for a free consultation.
4 Beds
2.5 Baths
2,318 SqFt
SOLD DATE : 05/31/2022
Key Details
Sold Price $384,500
Property Type Single Family Home
Sub Type Detached Single
Listing Status Sold
Purchase Type For Sale
Square Footage 2,318 sqft
Price per Sqft $165
Subdivision Fox Valley Country Club Estates
MLS Listing ID 11380888
Sold Date 05/31/22
Bedrooms 4
Full Baths 2
Half Baths 1
Year Built 1992
Annual Tax Amount $7,605
Tax Year 2020
Lot Size 9,583 Sqft
Lot Dimensions 120 X 80
Property Description
***MULTIPLE OFFERS - HIGHEST & BEST DUE: Monday, 4/25/22, 5:00pm*** HELLO, GORGEOUS! IMPECCABLY MAINTAINED & FIRST TIME on the market in over 25 years ~ You're going to LOVE: gleaming HARDWOOD floors, UPDATED KITCHEN with NEWER Stainless appliances (2017), microwave (2020), GRANITE counter tops (2017) and a TRAVERTINE backsplash, 9 foot ceilings, CUSTOM gas starter, WOOD BURNING fireplace, FRENCH DOORS separate the family and living rooms, SOLID PINE doors throughout, MASTER bedroom with WALK-IN CLOSET & UPDATED full bath, Newer FURNACE (2016), Whole House Humidifier (2016), Newer AC (2015), Water heater (2015), FIRST FLOOR mudroom, complete with 4th BEDROOM in the FINISHED BASEMENT. Outside: NEWER ROOF (2014), BRICK PAVER driveway and patio and a BACKYARD made for ENTERTAINING with large DECK, GAZEBO and a FULLY FENCED backyard. No HOA & LOW taxes in the sought after subdivision of Fox Valley Country Club Estates ~ WELCOME HOME!
Location
State IL
County Kane
Area North Aurora
Rooms
Basement Full
Interior
Interior Features Skylight(s), Hardwood Floors, Wood Laminate Floors, First Floor Laundry, Walk-In Closet(s), Granite Counters
Heating Natural Gas, Forced Air
Cooling Central Air
Fireplaces Number 1
Fireplaces Type Wood Burning, Gas Starter
Equipment Humidifier, CO Detectors, Ceiling Fan(s), Fan-Whole House, Sump Pump
Fireplace Y
Appliance Range, Microwave, Dishwasher, High End Refrigerator, Washer, Dryer, Disposal, Stainless Steel Appliance(s)
Laundry In Unit, Sink
Exterior
Exterior Feature Deck, Patio, Porch, Brick Paver Patio
Garage Attached
Garage Spaces 2.0
Community Features Curbs, Sidewalks, Street Lights, Street Paved
Waterfront false
Building
Lot Description Corner Lot, Fenced Yard, Sidewalks, Streetlights
Sewer Public Sewer
Water Public
New Construction false
Schools
School District 129 , 129, 129
Others
HOA Fee Include None
Ownership Fee Simple
Special Listing Condition None
Read Less Info
Want to know what your home might be worth? Contact us for a FREE valuation!

Our team is ready to help you sell your home for the highest possible price ASAP

© 2024 Listings courtesy of MRED as distributed by MLS GRID. All Rights Reserved.
Bought with Karen Wehrli • Baird & Warner

"My job is to find and attract mastery-based agents to the office, protect the culture, and make sure everyone is happy! "







