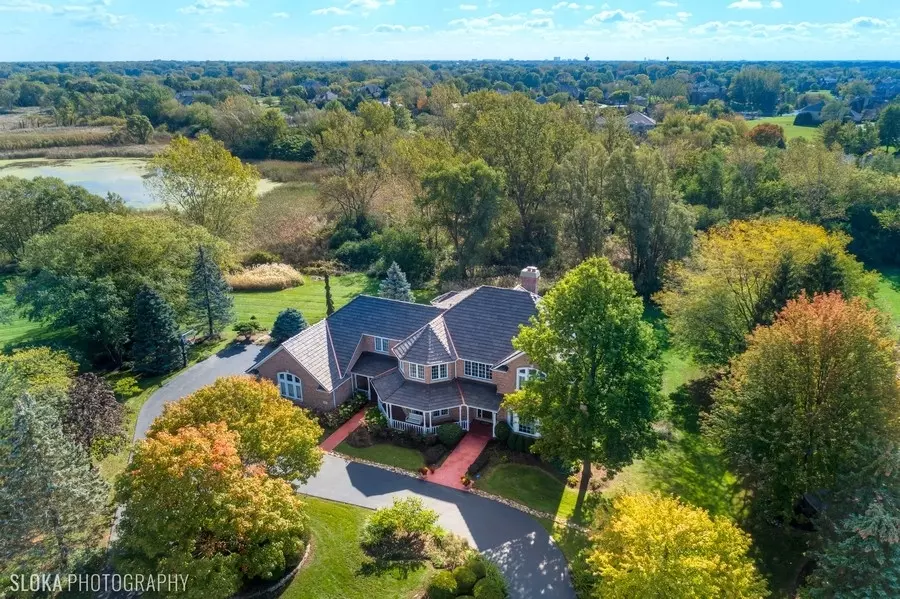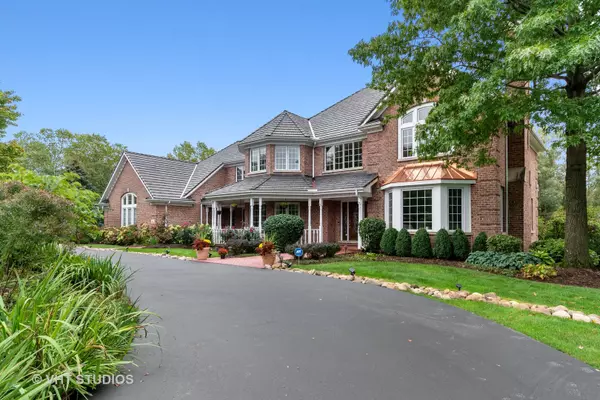$1,225,000
$1,195,000
2.5%For more information regarding the value of a property, please contact us for a free consultation.
5 Beds
4.5 Baths
5,861 SqFt
SOLD DATE : 05/31/2022
Key Details
Sold Price $1,225,000
Property Type Single Family Home
Sub Type Detached Single
Listing Status Sold
Purchase Type For Sale
Square Footage 5,861 sqft
Price per Sqft $209
Subdivision Hillshire
MLS Listing ID 11358536
Sold Date 05/31/22
Style Traditional
Bedrooms 5
Full Baths 4
Half Baths 1
HOA Fees $29/ann
Year Built 1996
Annual Tax Amount $13,980
Tax Year 2020
Lot Size 1.000 Acres
Lot Dimensions 132X247X247X316
Property Description
Front porch charm and picturesque views of nature welcome you to this stunning home that lives beautifully inside and out! Set on a magnificent 1-acre lot this turnkey home has been completely updated throughout including a new Davinci faux shake roof in 2021! Drenched in sunlight, this elegant home features an open, flowing floor plan with volume ceiling, beautiful architectural details, designer touches and fabulous sightlines throughout. Gorgeous kitchen is a chef's delight with quartzite counters, oversized island with breakfast bar, high end appliances and a wonderful eating area with triple sliders to the deck. Spectacular family room will wow you with soaring two-story ceilings, balcony overlook, cozy fireplace, wet bar and panoramic views of the scenic rear yard. Work from home days are a breeze with the first floor office, while formal living and dining rooms provide great entertaining space. A powder room and laundry complete the main level. Dual staircases lead to the second floor where you will find a private primary bedroom suite with luxe bath and huge walk-in closet with custom organizers and second washer & dryer! Three spacious secondary bedrooms with one ensuite and two with Jack & Jill bath complete this well-appointed space. Enjoy additional living and entertaining space in the walk-out lower level with rec & game rooms, wet bar, sauna, 5th bedroom, and full bath! Head out to the paver patio where you can use the wood-burning pizza oven, grill a meal and enjoy cool evenings around the firepit. Large wraparound deck with gazebo is perfect for taking in the impressive views of the lushly landscaped rear yard overlooking wetlands, pond, wildlife and mature trees or enjoy a quiet afternoon on the sweet covered front porch. Oversized 3.5 car heated garage with moto floor, electric car charging station and built-in storage. A true retreat for all seasons...come fall in love!
Location
State IL
County Cook
Area Inverness
Rooms
Basement Full, Walkout
Interior
Interior Features Vaulted/Cathedral Ceilings, Skylight(s), Sauna/Steam Room, Bar-Wet, Hardwood Floors, First Floor Laundry, Built-in Features, Walk-In Closet(s), Ceiling - 9 Foot
Heating Natural Gas, Electric, Forced Air, Sep Heating Systems - 2+
Cooling Central Air
Fireplaces Number 2
Fireplaces Type Wood Burning, Attached Fireplace Doors/Screen, Gas Starter
Equipment Humidifier, Water-Softener Owned, Ceiling Fan(s), Sump Pump, Sprinkler-Lawn, Backup Sump Pump;
Fireplace Y
Appliance Range, Microwave, Dishwasher, Refrigerator, Disposal
Exterior
Exterior Feature Deck, Porch, Brick Paver Patio, Outdoor Grill, Fire Pit, Invisible Fence
Garage Attached
Garage Spaces 3.5
Community Features Lake, Curbs, Street Paved
Waterfront false
Roof Type Other
Building
Lot Description Landscaped, Water View, Mature Trees
Sewer Septic-Private
Water Private Well
New Construction false
Schools
Elementary Schools Grove Avenue Elementary School
Middle Schools Barrington Middle School Prairie
High Schools Barrington High School
School District 220 , 220, 220
Others
HOA Fee Include Other
Ownership Fee Simple
Special Listing Condition List Broker Must Accompany
Read Less Info
Want to know what your home might be worth? Contact us for a FREE valuation!

Our team is ready to help you sell your home for the highest possible price ASAP

© 2024 Listings courtesy of MRED as distributed by MLS GRID. All Rights Reserved.
Bought with Lynne Caiazza • Coldwell Banker Realty

"My job is to find and attract mastery-based agents to the office, protect the culture, and make sure everyone is happy! "







