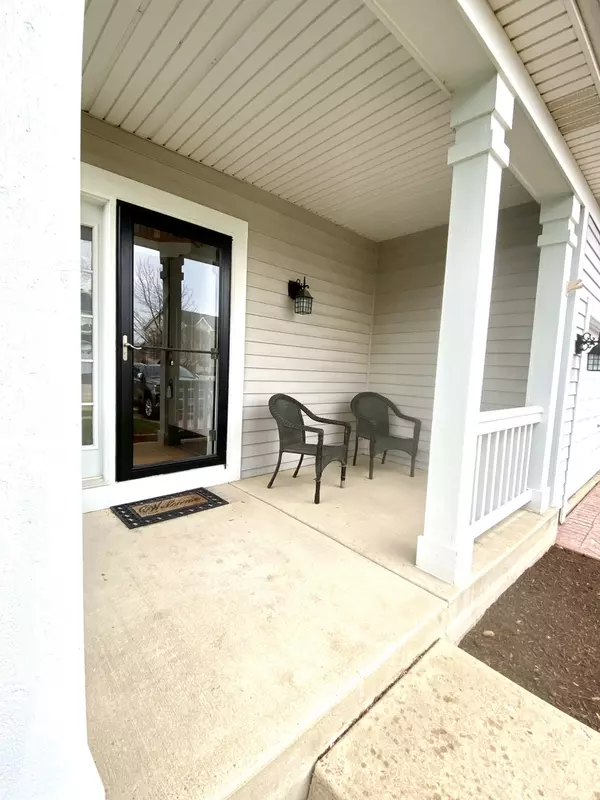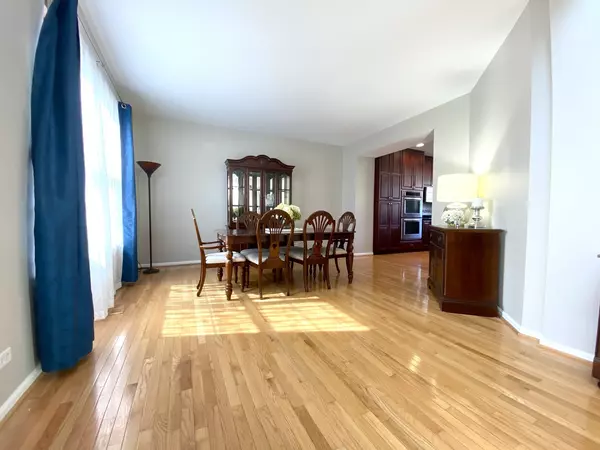$430,000
$389,900
10.3%For more information regarding the value of a property, please contact us for a free consultation.
4 Beds
2.5 Baths
2,197 SqFt
SOLD DATE : 05/26/2022
Key Details
Sold Price $430,000
Property Type Single Family Home
Sub Type Detached Single
Listing Status Sold
Purchase Type For Sale
Square Footage 2,197 sqft
Price per Sqft $195
Subdivision River Ridge
MLS Listing ID 11385807
Sold Date 05/26/22
Bedrooms 4
Full Baths 2
Half Baths 1
Year Built 1998
Annual Tax Amount $8,059
Tax Year 2020
Lot Size 9,757 Sqft
Lot Dimensions 9773
Property Description
HIGHEST AND BEST OFFER DUE MAY 1, 2022 at 12:00pm CST. D303 Schools! Move in ready and beautifully updated 4 Bedroom 2.1 Bath home with fully finished basement. Entire home has just been painted and brand new carpeting was installed throughout. There are oak floors throughout the 1st floor. Wait until you see the kitchen!!! It is a chef/baker's dream! Kitchen was renovated with semi-custom StarMark cabinetry, induction cooktop, double convection ovens, double beverage fridges, ice maker and appliance garages along with granite countertops. There is so much counter space and instant hot and filtered water at the sink! Plus 2 large bump out garden windows overlooking the backyard with mature trees. Kitchen is open to the family room with a wood burning fireplace and built in shelving. Owner's bedroom has vaulted ceilings, 2 walk in closets with Custom California Closets and cork flooring. 2nd floor laundry room. There are updates galore in the last 7 years~new roof,new pella windows(except 1 in the master bathroom and the ones in the living room and owner's bedroom are designer series with integrated shades)~updated lighting fixtures in hallways and front hall~closet system in 1 of the bedrooms~2nd floor full bathroom~California closet system and cork floor in owner's closets~California closet system in 1st floor closet by the garage~HVAC was replaced~whole house generator. Huge deck off the sliding glass door (also has built in shades) in the kitchen that was recently stained and has built in seating PLUS there is a gas line for your grill. Pull down ladder added in garage and plywood laid for usable storage space. Basement is fully finished with tons of space and built in's and a wet bar with a soda gun (*soda gun as-is, has not been used recently). In ground sprinkler system as-is (hasn't been used since 2015. This home won't last long!
Location
State IL
County Kane
Area South Elgin
Rooms
Basement Full
Interior
Interior Features Vaulted/Cathedral Ceilings
Heating Natural Gas
Cooling Central Air
Fireplaces Number 1
Fireplaces Type Wood Burning
Equipment Ceiling Fan(s)
Fireplace Y
Appliance Dishwasher, Microwave
Exterior
Exterior Feature Deck, Porch
Parking Features Attached
Garage Spaces 2.0
Community Features Park, Curbs, Sidewalks, Street Lights, Street Paved
Roof Type Asphalt
Building
Sewer Public Sewer
Water Public
New Construction false
Schools
Elementary Schools Anderson Elementary School
Middle Schools Wredling Middle School
High Schools St Charles North High School
School District 303 , 303, 303
Others
HOA Fee Include None
Ownership Fee Simple
Special Listing Condition None
Read Less Info
Want to know what your home might be worth? Contact us for a FREE valuation!

Our team is ready to help you sell your home for the highest possible price ASAP

© 2024 Listings courtesy of MRED as distributed by MLS GRID. All Rights Reserved.
Bought with Nimisha Pavone • john greene, Realtor

"My job is to find and attract mastery-based agents to the office, protect the culture, and make sure everyone is happy! "







