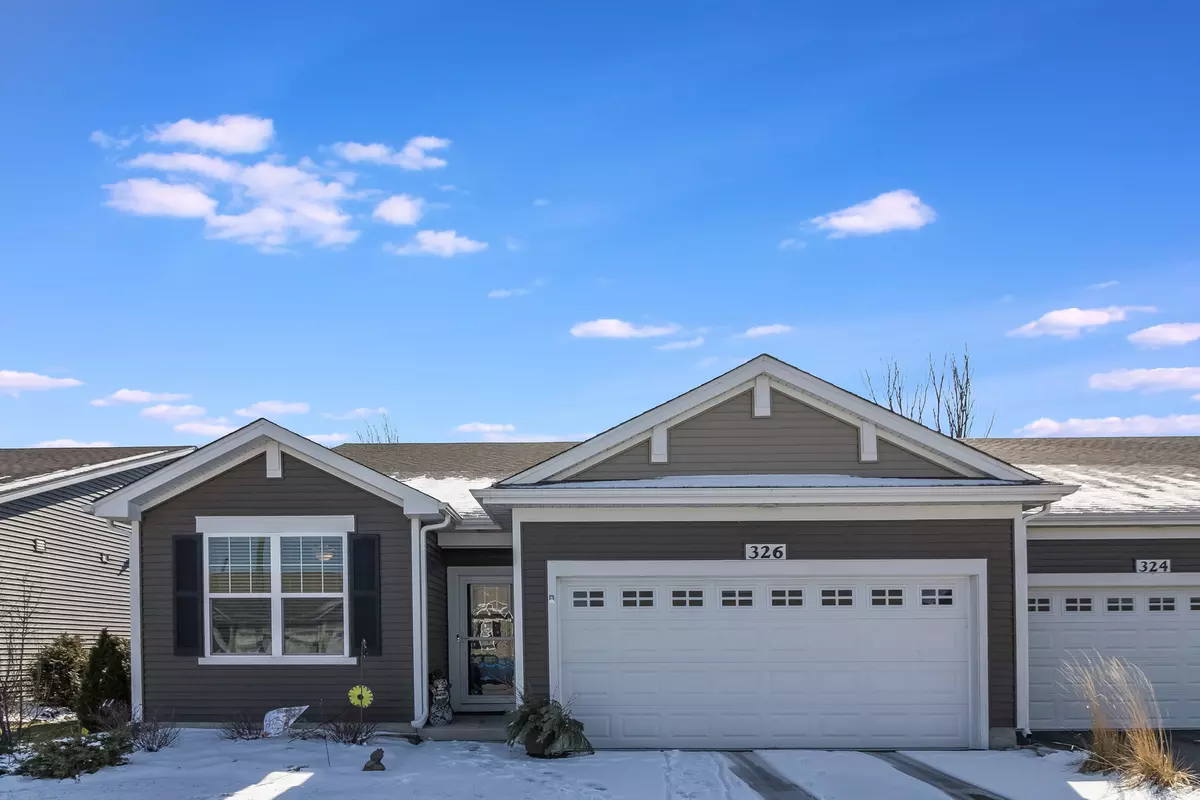$338,900
$338,900
For more information regarding the value of a property, please contact us for a free consultation.
2 Beds
2 Baths
1,551 SqFt
SOLD DATE : 05/25/2022
Key Details
Sold Price $338,900
Property Type Single Family Home
Sub Type 1/2 Duplex
Listing Status Sold
Purchase Type For Sale
Square Footage 1,551 sqft
Price per Sqft $218
Subdivision Lincoln Valley
MLS Listing ID 11358711
Sold Date 05/25/22
Bedrooms 2
Full Baths 2
HOA Fees $277/mo
Rental Info Yes
Year Built 2020
Annual Tax Amount $4,117
Tax Year 2020
Lot Dimensions 42X60
Property Description
Move-in ready stunning 2 bedroom + den ranch duplex in the Lincoln Valley clubhouse and pool community. This inviting home has beautiful vinyl plank flooring, 9' ceilings, and an open floor plan that has been professionally painted in a neutral color. Updated kitchen features a spacious quartz island and counters, all stainless steel appliances, pantry closet, canned lighting, and staggered cabinets w/crown molding add to the elegant feel of the home. The elegance continues in the living room w/a custom electric fireplace w/detailed mantle and trim, ceiling fan, and window treatments. Separate dining area is filled w/natural light and opens to the covered patio. This open floor plan is great for entertaining. The private master suite w/ceiling fan, blinds, and walk-in-closet, includes a bathroom w/ceramic tile, comfort level dual vanity, large linen closet, and step-in tile shower. Ceiling fan, blinds and walk-in closet are all found in the second bedroom. Guest bathroom has a comfort level vanity and a tub shower combo. Den is a great bonus space. Smart home technology, and tankless water heater, are more special features you will find in this home. Clubhouse w/outdoor pool, bocce ball court, pickle ball court, exercise room, and dog park are included in the HOA fee. Close to I88, shopping, restaurants, and nature preserve.
Location
State IL
County Kane
Area North Aurora
Rooms
Basement None
Interior
Interior Features First Floor Bedroom, First Floor Laundry, First Floor Full Bath, Laundry Hook-Up in Unit, Walk-In Closet(s), Ceiling - 9 Foot, Open Floorplan
Heating Natural Gas
Cooling Central Air
Fireplace N
Appliance Range, Microwave, Dishwasher, Refrigerator, Disposal, Stainless Steel Appliance(s)
Laundry Gas Dryer Hookup, In Unit
Exterior
Exterior Feature Patio, End Unit
Garage Attached
Garage Spaces 2.0
Amenities Available Exercise Room, Party Room, Sundeck, Pool, Clubhouse
Waterfront false
Roof Type Asphalt
Building
Lot Description Landscaped
Story 1
Sewer Public Sewer
Water Public
New Construction false
Schools
Elementary Schools Schneider Elementary School
Middle Schools Herget Middle School
High Schools West Aurora High School
School District 129 , 129, 129
Others
HOA Fee Include Insurance, Clubhouse, Exercise Facilities, Pool, Exterior Maintenance, Lawn Care, Snow Removal
Ownership Fee Simple w/ HO Assn.
Special Listing Condition None
Pets Description Cats OK, Dogs OK
Read Less Info
Want to know what your home might be worth? Contact us for a FREE valuation!

Our team is ready to help you sell your home for the highest possible price ASAP

© 2024 Listings courtesy of MRED as distributed by MLS GRID. All Rights Reserved.
Bought with Tracy McGinnis • RE/MAX Professionals Select

"My job is to find and attract mastery-based agents to the office, protect the culture, and make sure everyone is happy! "







