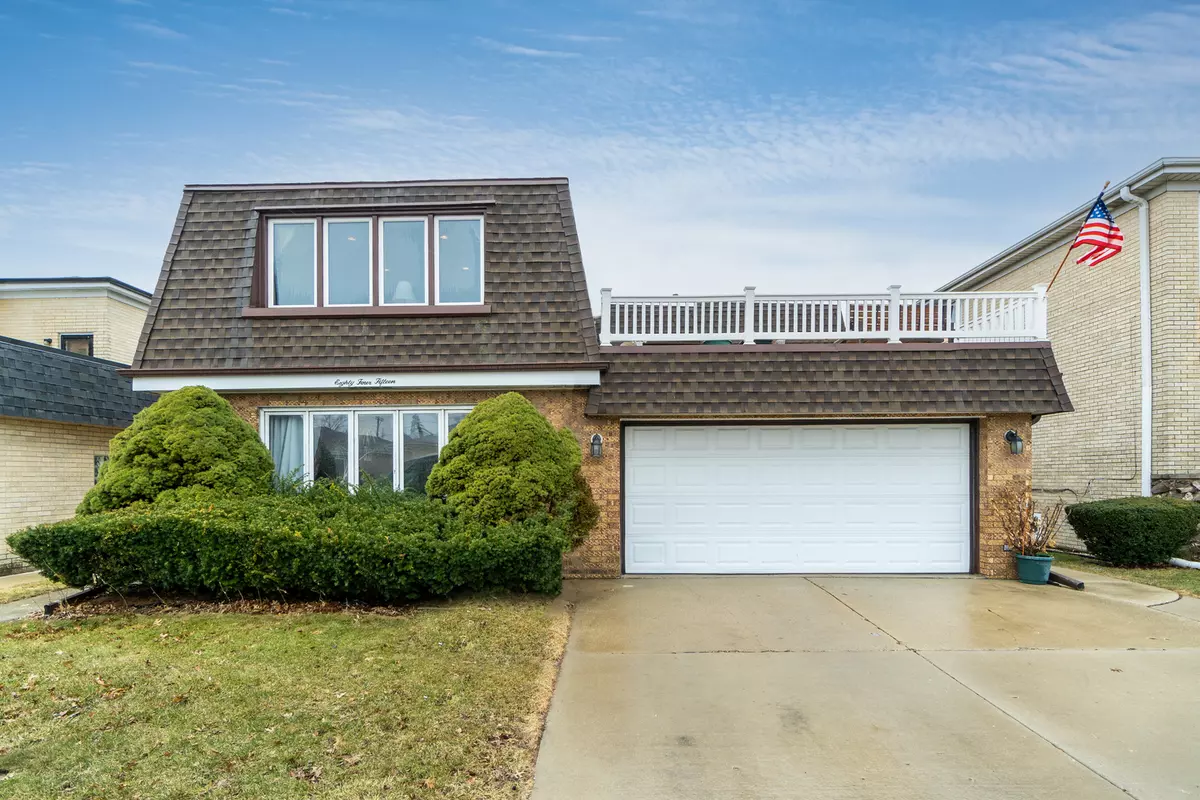$635,000
$619,900
2.4%For more information regarding the value of a property, please contact us for a free consultation.
6 Beds
5,227 Sqft Lot
SOLD DATE : 05/25/2022
Key Details
Sold Price $635,000
Property Type Multi-Family
Sub Type Two to Four Units
Listing Status Sold
Purchase Type For Sale
Subdivision Schorsch Forestview
MLS Listing ID 11356717
Sold Date 05/25/22
Bedrooms 6
Year Built 1979
Annual Tax Amount $7,583
Tax Year 2020
Lot Size 5,227 Sqft
Lot Dimensions 115X48
Property Description
Two minds are better than one, right? How about two houses for the price of ONE in a "low-inventory" market? Welcome home to the Schorsch Forest View Neighborhood within Chicago Proper. Your beautiful home sits on a quiet street awaiting you, and all your loved ones to live together under one roof in a good neighborhood, close to shopping, restaurants, and transportation; while enjoying suburban living with a city address - perfect for city workers! It all begins with the ease of parking into your driveway or large 2 car attached garage featuring ample storage. Traverse the threshold and head on upstairs to the second floor - the owners unit. Saunter through the galley kitchen and take note of the tasteful finishes from the ceramic tile flooring, maple cabinets, stone counters, stainless steel appliances and that beautiful built-in dining booth surveying Schiller Woods Forest Preserve. Advance through the corridor passing the attractive remodeled full bath and closet leading to the once dining room, now being used as an office and kids learning space. This room has awesome natural light via the oversized windows with eastern exposure. The windows in this unit are all double paned and were all replaced back in 2009. As you mosey along, notice the fine Oak hardwood floors throughout the remainder of the flat, as well as the elegant casing and doors - gorgeous! Each of the three bedrooms feature generous space for the build. The owner's suite also highlights a fully remodeled full bath with standing shower and built-in storage. Ready to relax? Advance to the family room, first passing two extra closets for that much needed storage, and kick your feet up while enjoying the intimacy of this room. From the recessed lighting, large casement windows, and built-in remote start gas fireplace - you'll create many enjoyable memories here. On occasion while the weather is extraordinary, step out through the sliding glass doors and onto the large roof top deck with floating composite decking. Imagine a beautiful summer evening, the sun-setting, a glass of wine or what have you, while casually observing the airplanes landing at O'Hare. As we get back to reality, there is plenty more to see! Exit the rear of the family room to the east stair case - notice the built-in cabinets. Descend the wooden staircase to the east entrance where there is a newer double wide door for convenient move in/outs. Enter the first-floor apartment featuring mirror floor plan to its counterpart. Underneath all the carpeting is solid oak hardwood flooring throughout AND they are in good shape! This unit is quite original to the build, but, maintained exceptionally well. The first-floor primary bedroom features an extra wide doorway with French doors. Progress to the kitchen so that you may step out into a very enjoyable back yard complete with newer white fence, oversized concrete patio, a shed with electricity, and a kid's playset. Step back into the home and let's head down stairs into the basement - this is a real treat! This fully finished basement features laundry room, utility room with TONS of storage space, a 3rd full kitchen and full bath and great entertainment space. This could also make for a great in-law suite! The basement flooring is aircraft grade epoxy - you shouldn't have to worry about it again! Furthermore, back in 2010 the owners had Permaseal install flood control drain tiles with pump and battery backup. As for the mechanicals, The HVACs were replaced in 2018. Hot water Tanks in 2019. Electric Panel in 2010. As for the exterior of the property - it's all brick with a mansard roof, which was replaced back in 2010 and was a tear-off. Particularly, the owners really love the proximity to O'Hare. The planes land much further north so there should be no concern for disturbances. Moreover, your right down the street from the Cumberland CTA Blue Line, I90 & I294; and, shopping at the HIP (Harlem Irving Plaza).
Location
State IL
County Cook
Area Chi - O'Hare
Zoning MULTI
Rooms
Basement Full
Interior
Heating Natural Gas, Forced Air
Equipment CO Detectors, Ceiling Fan(s), Sump Pump, Multiple Water Heaters
Fireplace N
Exterior
Exterior Feature Balcony, Patio
Garage Attached
Garage Spaces 2.0
Waterfront false
Roof Type Asphalt
Building
Lot Description Fenced Yard, Forest Preserve Adjacent, Wooded, Rear of Lot, Backs to Trees/Woods, Outdoor Lighting, Sidewalks, Streetlights
Sewer Public Sewer
Water Public
New Construction false
Schools
School District 299 , 299, 299
Others
Ownership Fee Simple
Special Listing Condition None
Read Less Info
Want to know what your home might be worth? Contact us for a FREE valuation!

Our team is ready to help you sell your home for the highest possible price ASAP

© 2024 Listings courtesy of MRED as distributed by MLS GRID. All Rights Reserved.
Bought with April Kibler • Coldwell Banker Realty

"My job is to find and attract mastery-based agents to the office, protect the culture, and make sure everyone is happy! "







