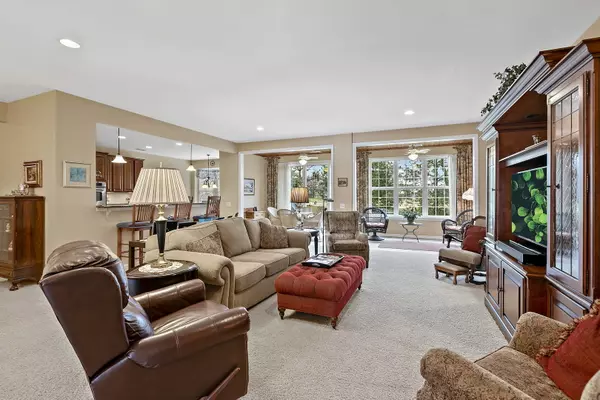$400,000
$384,900
3.9%For more information regarding the value of a property, please contact us for a free consultation.
2 Beds
2 Baths
2,035 SqFt
SOLD DATE : 05/20/2022
Key Details
Sold Price $400,000
Property Type Single Family Home
Sub Type Detached Single
Listing Status Sold
Purchase Type For Sale
Square Footage 2,035 sqft
Price per Sqft $196
Subdivision Edgewater By Del Webb
MLS Listing ID 11352326
Sold Date 05/20/22
Style Ranch
Bedrooms 2
Full Baths 2
HOA Fees $249/mo
Year Built 2006
Annual Tax Amount $8,527
Tax Year 2020
Lot Size 7,405 Sqft
Lot Dimensions 65X112
Property Description
MULIPLE OFFERS HIGHEST AND BEST BY MONDAY 3/28/22 AT 12:00 PM, CENTRAL. PER SELLERS NO SHOWING 3/27 OR 3/28. Have the lifestyle you deserve at Edgewater by Del Webb! This Cascade model is on a premium wooded lot, move in ready, well cared for and updated. This beautiful home has a large, open living room/dining room combo for entertaining family and friends. You will enjoy meal prep in the updated kitchen with 42-inch cabinets, center island, granite countertops, SS appliances and eating area. The 4-season sunroom is unique with a large window and sliding glass door to your custom brick patio for birdwatching and morning coffee. The primary suite is spacious and comfortable with ensuite which has been upgraded with, a walk-in, jetted bathtub and extra cabinetry with pull out drawers for storage. This home also features a comfortable 2nd bedroom and office with French doors. Newer roof and furnace in 2020, sprinkler system, insulated garage door, upgraded attic insulation. Edgewater is a 55+ Active Adult community, which includes gated entrance with 24-hour guard, Creekside Lodge Clubhouse, indoor and outdoor pools, hot tub, fitness center, tennis and bocce courts, walking and bike trails, lawn maintained and snow removal and so much more!
Location
State IL
County Kane
Area Elgin
Rooms
Basement None
Interior
Heating Natural Gas
Cooling Central Air
Fireplace N
Appliance Double Oven, Microwave, Dishwasher, Refrigerator, Washer, Dryer, Cooktop
Laundry In Unit
Exterior
Exterior Feature Patio, Brick Paver Patio
Parking Features Attached
Garage Spaces 2.0
Community Features Clubhouse, Park, Pool, Tennis Court(s), Lake, Curbs, Gated, Sidewalks, Street Lights, Street Paved
Roof Type Asphalt
Building
Sewer Public Sewer
Water Public
New Construction false
Schools
Elementary Schools Howard B Thomas Grade School
Middle Schools Prairie Knolls Middle School
High Schools Central High School
School District 301 , 301, 301
Others
HOA Fee Include Insurance, Clubhouse, Exercise Facilities, Pool, Lawn Care, Snow Removal
Ownership Fee Simple w/ HO Assn.
Special Listing Condition None
Read Less Info
Want to know what your home might be worth? Contact us for a FREE valuation!

Our team is ready to help you sell your home for the highest possible price ASAP

© 2024 Listings courtesy of MRED as distributed by MLS GRID. All Rights Reserved.
Bought with Armandina Goetz • RE/MAX Action

"My job is to find and attract mastery-based agents to the office, protect the culture, and make sure everyone is happy! "







