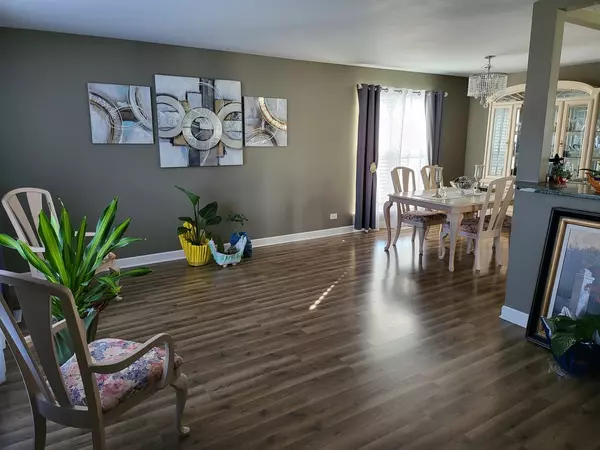$330,000
$329,900
For more information regarding the value of a property, please contact us for a free consultation.
3 Beds
2.5 Baths
1,819 SqFt
SOLD DATE : 05/13/2022
Key Details
Sold Price $330,000
Property Type Single Family Home
Sub Type Detached Single
Listing Status Sold
Purchase Type For Sale
Square Footage 1,819 sqft
Price per Sqft $181
Subdivision Cobblers Crossing
MLS Listing ID 11343298
Sold Date 05/13/22
Style Traditional
Bedrooms 3
Full Baths 2
Half Baths 1
HOA Fees $16/ann
Year Built 1992
Annual Tax Amount $6,750
Tax Year 2020
Lot Size 7,919 Sqft
Lot Dimensions 72X110
Property Description
Welcome home to this gorgeous Renovated and Freshly Painted 3 bed, 1 2.5 bath 1,819 sq ft home in coveted Cobblers Crossing neighborhood! This beautifully updated home offers 2 levels of living with an open concept floor plan flooded with natural light. Main level offers NEW laminate wood flooring throughout. Kitchen features striking 42" ebony stained shaker style cabinets, stainless steel appliances, NEWER Refrigerator, NEWER Oven, subway tile backsplash, and waterfall granite countertops. Modern day kitchen opens up to living, dining, family room giving an unobstructed flow and energy. Versatile floorpan makes entertainment a breeze! Totally GUT REHABBED first floor bathroom with NEW wood laminate flooring, NEW vanity, NEW bidet toilet, and NEW fixtures. First floor desirable laundry/mud room with plenty of extra space for storage. NEWER Roof & NEWER Siding (2017), NEWER Furnace, A/C & Water Heater (2013). Spacious primary bedroom on 2nd level boasts 2 FULL BATHS and tall cathedral ceiling, Elfa organized walk-in closet with an updated private en-suite bathroom. Primary bathroom encompasses new spa-like shower, NEW shower flooring, soft gray ash toned hardwood floors, Kohler electronic toilet and separate powder area. Generous sized 2nd and 3rd bedrooms with large windows and closets. Attached 2 car garage. Smart home friendly indoor garage keypad leads to mudroom. Work from home indoors or step outside the kitchen sliding glass doors into huge, fully fenced backyard with a sizable finished deck! Lush greenery and manicured landscaping adds instant curb appeal to this move-in ready home! Close to the metro, I-90 & forest preserves.
Location
State IL
County Cook
Area Elgin
Rooms
Basement None
Interior
Interior Features Vaulted/Cathedral Ceilings, Bar-Dry, Wood Laminate Floors, First Floor Laundry, Walk-In Closet(s), Open Floorplan
Heating Natural Gas
Cooling Central Air
Equipment CO Detectors, Ceiling Fan(s)
Fireplace N
Appliance Range, Microwave, Dishwasher, Refrigerator, Washer, Dryer, Disposal, Stainless Steel Appliance(s), Range Hood
Exterior
Exterior Feature Deck, Fire Pit
Parking Features Attached
Garage Spaces 2.0
Community Features Lake, Curbs, Sidewalks, Street Lights, Street Paved
Building
Lot Description Fenced Yard
Sewer Public Sewer
Water Public
New Construction false
Schools
Elementary Schools Lincoln Elementary School
Middle Schools Larsen Middle School
High Schools Elgin High School
School District 46 , 46, 46
Others
HOA Fee Include Insurance
Ownership Fee Simple w/ HO Assn.
Special Listing Condition None
Read Less Info
Want to know what your home might be worth? Contact us for a FREE valuation!

Our team is ready to help you sell your home for the highest possible price ASAP

© 2024 Listings courtesy of MRED as distributed by MLS GRID. All Rights Reserved.
Bought with Vicmari Tirado • Alpha 7 Realty

"My job is to find and attract mastery-based agents to the office, protect the culture, and make sure everyone is happy! "







