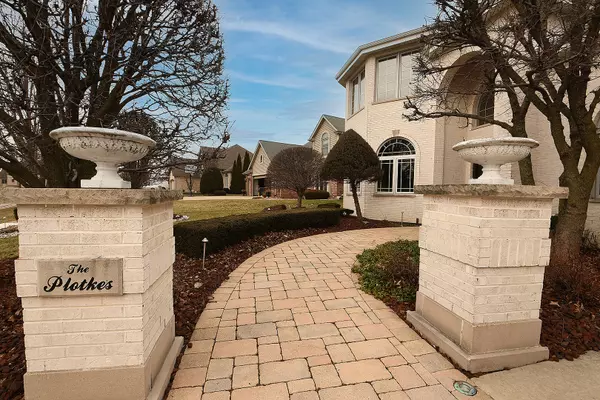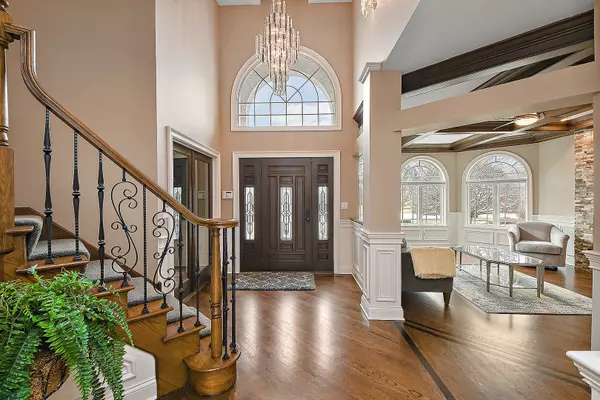$660,000
$599,000
10.2%For more information regarding the value of a property, please contact us for a free consultation.
4 Beds
3.5 Baths
3,249 SqFt
SOLD DATE : 05/13/2022
Key Details
Sold Price $660,000
Property Type Single Family Home
Sub Type Detached Single
Listing Status Sold
Purchase Type For Sale
Square Footage 3,249 sqft
Price per Sqft $203
Subdivision Broken Arrow Long Bow
MLS Listing ID 11335709
Sold Date 05/13/22
Style Traditional
Bedrooms 4
Full Baths 3
Half Baths 1
HOA Fees $14/ann
Year Built 1995
Annual Tax Amount $13,475
Tax Year 2020
Lot Size 0.420 Acres
Lot Dimensions 18151
Property Description
Located in Long Bow of Broken Arrow, this 2-story is as stunning as it is unique! Over 5,000 square feet of finished living space spanning 3 levels, with 4 bedrooms and 3 1/2 baths. Greeted by professional mature landscaping, pillars, arched entry and paver walkway/drive there is an abundance of curb appeal. Grand 2-story foyer leads you into this open floor plan boasting rich hardwoods, encapsulated doorways, wainscoting, coffered ceilings and many special features. Formal living room with a beautiful beamed coffered ceiling and modern, horizontal stone fireplace. Massive, jaw dropping kitchen (only missing a professional chef) with a plethora of custom cabinetry, granite countertops, double island with seating, commercial appliances, decorative range hood and opens to bright eating area. The adjacent family room is stunning with fireplace and 3 oversized windows spilling with sunshine. Main level office enhanced with wainscoting. Upper level master bedroom is a dream come true with, yes, another fireplace, large windows and walk-in closet with built-ins that would impress the most elite fashionista! Spa-inspired bath equally as pampering with dual sinks, a soaker tub and a separate shower. Three additional bedrooms all with decorative ceilings. The finished lower level is designed for family fun with both a recreation and gaming area, a wrap around bar with seating for six, 2 additional fireplaces and a full bath. Plenty of space for large gatherings and weather permitting, the backyard is equally impressive with extensive paver patio, grill, fireplace, bar and a gazebo all overlooking the Golf Course. So many upgrades and options, and unlike new construction, it's all included. Totaling SIX unique fireplaces...no wonder this home is HOT!!
Location
State IL
County Will
Area Homer / Lockport
Rooms
Basement Full
Interior
Interior Features Vaulted/Cathedral Ceilings, Skylight(s), Bar-Wet, Hardwood Floors, First Floor Laundry, Built-in Features, Walk-In Closet(s), Coffered Ceiling(s), Open Floorplan, Special Millwork
Heating Natural Gas, Forced Air, Sep Heating Systems - 2+
Cooling Central Air
Fireplaces Number 6
Equipment Ceiling Fan(s), Sump Pump
Fireplace Y
Appliance Range, Microwave, Dishwasher, High End Refrigerator, Washer, Dryer, Stainless Steel Appliance(s), Wine Refrigerator, Cooktop, Built-In Oven, Range Hood
Exterior
Exterior Feature Brick Paver Patio, Storms/Screens, Outdoor Grill, Fire Pit
Garage Attached
Garage Spaces 3.0
Community Features Curbs, Sidewalks, Street Lights, Street Paved
Roof Type Asphalt
Building
Lot Description Golf Course Lot, Irregular Lot, Landscaped
Sewer Public Sewer
Water Public
New Construction false
Schools
High Schools Lockport Township High School
School District 33C , 33C, 205
Others
HOA Fee Include None
Ownership Fee Simple w/ HO Assn.
Special Listing Condition None
Read Less Info
Want to know what your home might be worth? Contact us for a FREE valuation!

Our team is ready to help you sell your home for the highest possible price ASAP

© 2024 Listings courtesy of MRED as distributed by MLS GRID. All Rights Reserved.
Bought with Needa Memon • Habloft LLC

"My job is to find and attract mastery-based agents to the office, protect the culture, and make sure everyone is happy! "







