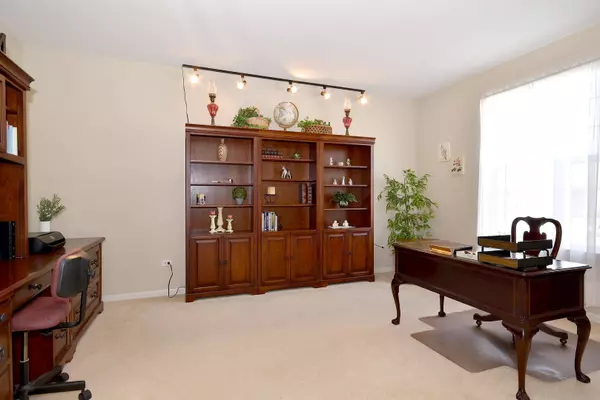$490,000
$478,000
2.5%For more information regarding the value of a property, please contact us for a free consultation.
3 Beds
2 Baths
2,655 SqFt
SOLD DATE : 05/05/2022
Key Details
Sold Price $490,000
Property Type Single Family Home
Sub Type Detached Single
Listing Status Sold
Purchase Type For Sale
Square Footage 2,655 sqft
Price per Sqft $184
Subdivision Edgewater By Del Webb
MLS Listing ID 11352555
Sold Date 05/05/22
Style Ranch
Bedrooms 3
Full Baths 2
HOA Fees $218/mo
Year Built 2006
Annual Tax Amount $9,877
Tax Year 2020
Lot Size 7,405 Sqft
Lot Dimensions 65 X 112
Property Description
Beautiful Somerset Model in Edgewater by Del Webb (55+) Community. This lovingly maintained home is filled with natural light; the sunroom's southern exposure keeps the home beautifully bright throughout the entire day! Open floor plan with hardwood floors in living room and dining room. Eat-in kitchen with granite countertops, 42" cabinets, large breakfast bar and island, bay windows in kitchen and primary bedroom. The bright sunroom opens to the brick paver patio which is flanked with arbor vitae for privacy but still has views and direct access to the prairie walking path. Full partially finished basement with tons of space for entertaining and storage! New Roof 2020. Welcome Home and enjoy all that this extraordinary 55+ community has to offer. Clubhouse, pool, work-out room, tennis courts, bocce ball. No outdoor landscape or snow removal maintenance, just a lot of wonderful activities to enjoy!
Location
State IL
County Kane
Area Elgin
Rooms
Basement Full
Interior
Interior Features Hardwood Floors, First Floor Laundry, Walk-In Closet(s), Open Floorplan, Some Carpeting, Granite Counters, Separate Dining Room
Heating Natural Gas, Forced Air
Cooling Central Air
Fireplaces Number 1
Fireplaces Type Heatilator
Equipment Humidifier, CO Detectors, Ceiling Fan(s), Sump Pump, Backup Sump Pump;, Radon Mitigation System
Fireplace Y
Appliance Double Oven, Microwave, Dishwasher, Refrigerator, Washer, Dryer, Disposal, Cooktop, Gas Cooktop
Exterior
Exterior Feature Patio, Brick Paver Patio
Parking Features Attached
Garage Spaces 2.0
Community Features Clubhouse, Pool, Tennis Court(s), Curbs, Gated, Sidewalks, Street Lights, Street Paved
Roof Type Asphalt
Building
Lot Description Landscaped, Backs to Open Grnd, Sidewalks, Streetlights
Water Public
New Construction false
Schools
School District 46 , 46, 46
Others
HOA Fee Include Clubhouse, Exercise Facilities, Pool, Lawn Care, Snow Removal
Ownership Fee Simple w/ HO Assn.
Special Listing Condition None
Read Less Info
Want to know what your home might be worth? Contact us for a FREE valuation!

Our team is ready to help you sell your home for the highest possible price ASAP

© 2024 Listings courtesy of MRED as distributed by MLS GRID. All Rights Reserved.
Bought with Rita Schoenthal • Keller Williams Inspire - Geneva

"My job is to find and attract mastery-based agents to the office, protect the culture, and make sure everyone is happy! "







