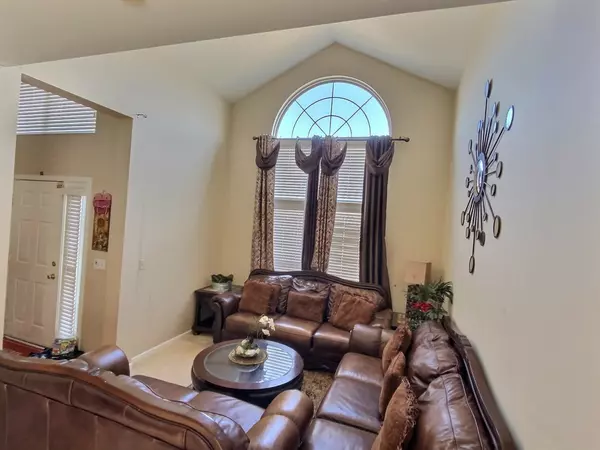$435,000
$440,000
1.1%For more information regarding the value of a property, please contact us for a free consultation.
4 Beds
3.5 Baths
2,101 SqFt
SOLD DATE : 04/25/2022
Key Details
Sold Price $435,000
Property Type Single Family Home
Sub Type Detached Single
Listing Status Sold
Purchase Type For Sale
Square Footage 2,101 sqft
Price per Sqft $207
Subdivision Westridge
MLS Listing ID 11349424
Sold Date 04/25/22
Style Contemporary
Bedrooms 4
Full Baths 3
Half Baths 1
HOA Fees $7/ann
Year Built 1998
Annual Tax Amount $9,362
Tax Year 2020
Lot Size 10,001 Sqft
Lot Dimensions 10000
Property Description
Absolutely beautiful and lovingly maintained four bedroom, three and a half bath home is ready for its new owner! located on a cul-de-sac in the most sought Westridge Subdivision. Walking in you will be greeted by a grand entry features an elegant two-story foyer, open floor plan with lots of natural light, vaulted ceiling in living room. Solid hardwood floors in Foyer, Kitchen and Family Room. Large eat-in kitchen features island, all stainless-steel appliances and plenty of cabinet /storage space, convenient breakfast bar that opens to the family room with fireplace. Great space to entertain or cozying up by the fire on a cold night. Looking out through the sliding French glass door from Kitchen is a large, wood deck/patio overlooking the back yard which contains a SHED for STORAGE. A grand hardwood floor stairs in Foyer. Upstairs offers 4 large bedrooms including a Master Suite with vaulted ceilings, large walk-in closet and Huge Private Bathroom with dual sinks, stand up shower and separate Soaker tub. Custom light fixtures and ceiling fans throughout! Main level also includes half bathroom, combination mud and laundry room, and access to an extended, three car garage with epoxy flooring. Professionally full finished basement for family entertaining!! provides an enormous rec room with space for theater seating, pool table, ping pong, exercise equipment's & lots of guests! This great basement has a spacious storage room as well that offers extra storage. New High Efficiency Furnace and AC (2019), Refrigerator (2020), new washer and dryer (2021), Dish Washer (2018). Enjoy summers in the backyard relaxing on the HUGE TWO-TIER DECK with beautiful PERGOLA and SWING, professionally landscaped & lovely side yard for gardening, relaxing and play! Close to schools, shopping, Downtown BARTLETT, entertainment, Metra, parks, paths, and so much more! Family friendly subdivision! Don't Miss Out this house won't last! Being sold in AS-IS condition. Seller will transfer Home Warranty (2 years Validity) to buyer.
Location
State IL
County Cook
Area Bartlett
Rooms
Basement Full
Interior
Interior Features Vaulted/Cathedral Ceilings, Hardwood Floors, First Floor Laundry, Drapes/Blinds
Heating Natural Gas
Cooling Central Air
Fireplaces Number 1
Fireplaces Type Wood Burning, Gas Starter
Equipment Ceiling Fan(s), Sump Pump
Fireplace Y
Appliance Range, Microwave, Dishwasher, Refrigerator, Washer, Dryer
Laundry In Unit
Exterior
Exterior Feature Deck, Patio
Garage Attached
Garage Spaces 3.0
Waterfront false
Roof Type Asphalt
Building
Lot Description Cul-De-Sac, Landscaped
Sewer Public Sewer
Water Public
New Construction false
Schools
Elementary Schools Nature Ridge Elementary School
Middle Schools Kenyon Woods Middle School
High Schools South Elgin High School
School District 46 , 46, 46
Others
HOA Fee Include Other
Ownership Fee Simple
Special Listing Condition Home Warranty
Read Less Info
Want to know what your home might be worth? Contact us for a FREE valuation!

Our team is ready to help you sell your home for the highest possible price ASAP

© 2024 Listings courtesy of MRED as distributed by MLS GRID. All Rights Reserved.
Bought with Andy Dadlani • Realcom Realty, Ltd

"My job is to find and attract mastery-based agents to the office, protect the culture, and make sure everyone is happy! "







