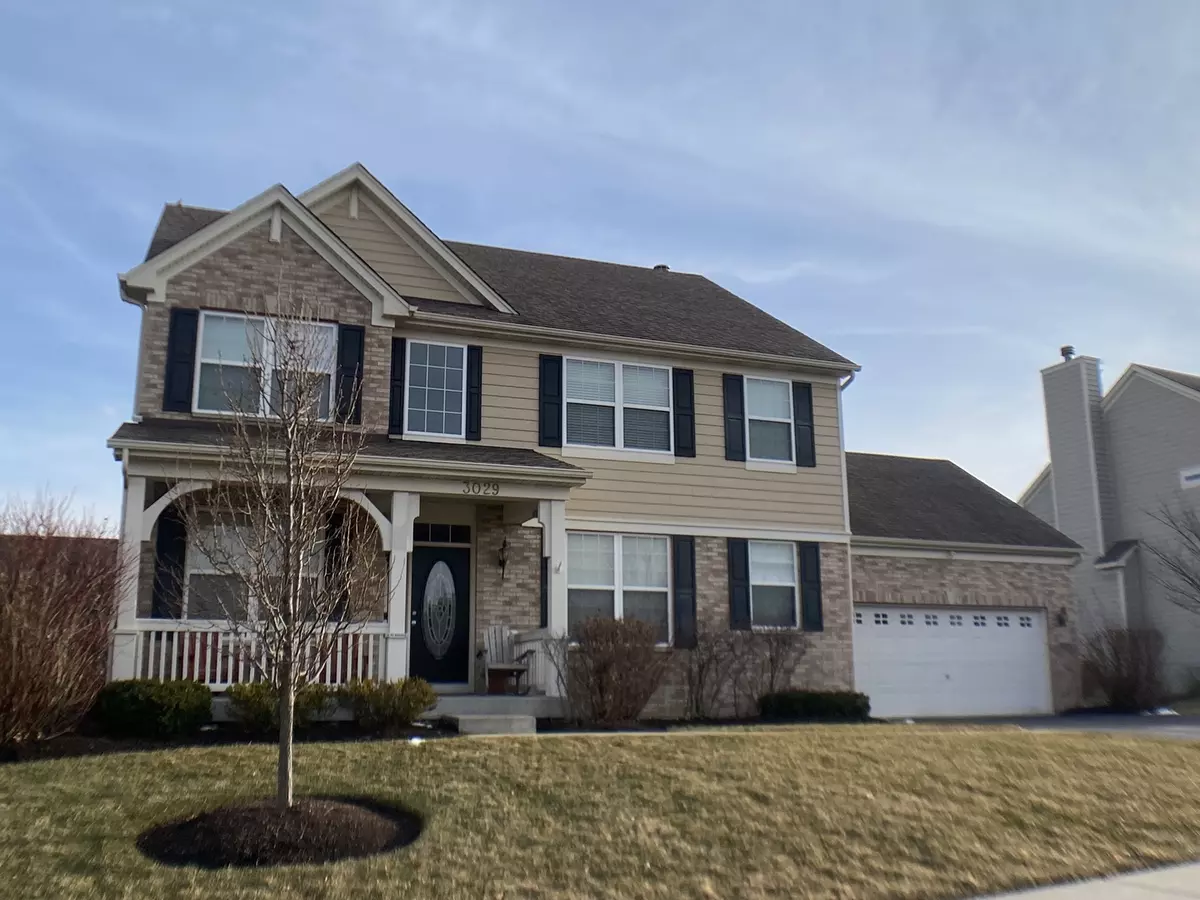$445,999
$415,000
7.5%For more information regarding the value of a property, please contact us for a free consultation.
5 Beds
3 Baths
2,708 SqFt
SOLD DATE : 04/20/2022
Key Details
Sold Price $445,999
Property Type Single Family Home
Sub Type Detached Single
Listing Status Sold
Purchase Type For Sale
Square Footage 2,708 sqft
Price per Sqft $164
Subdivision Shadow Hill
MLS Listing ID 11348750
Sold Date 04/20/22
Bedrooms 5
Full Baths 3
HOA Fees $35/mo
Year Built 2008
Annual Tax Amount $10,804
Tax Year 2020
Lot Size 10,890 Sqft
Lot Dimensions 90X125
Property Description
Beautiful custom-built home located in desirable Shadow Hill Neighborhood. True 5 bedrooms, 3 full baths, office, and loft! This impeccably kept home overlooks open greenway. Enjoy sitting on the covered front porch with NO neighbors across the street. Moving inside you will be impressed with the stately staircase & open, vaulted foyer! Hardwood and ceramic flooring throughout most of the home. A cooks dream gourmet kitchen with Stainless Appliances including a double oven and gas cooktop! Granite countertops, 42 inch upgraded maple cabinets with plenty of storage, and a spacious island. Large eating area open to family room with fireplace, recessed lighting, and great views of the back yard. Private 1st-floor office/den with glass French doors. 1st-floor bedroom with large closet. 1st-floor full bath. Large laundry room with windows & cabinets. Walk upstairs to all 4 good-sized bedrooms and a loft. Master Bedroom features a walk-in closet and en-suite bath; including, double sinks, soaker tub, and separate shower. BONUS Loft Space makes for a great homework spot, play area, or 2nd family/game room. Full lookout basement with so much natural light just waiting for your finishing touches. Let's not forget to mention the fenced-in backyard. Large deck that takes you down to the brick paver patio & the picturesque backyard that blooms beautiful trees, plants, bushes, and ground covering every year creating a very peaceful environment for family and friends together and enjoy. You will also enjoy the bike paths and parks galore! All this and top-rated BURLINGTON 301 SCHOOL DISTRICT!
Location
State IL
County Kane
Area Elgin
Rooms
Basement Full, English
Interior
Interior Features Hardwood Floors, First Floor Bedroom, First Floor Laundry, First Floor Full Bath
Heating Natural Gas, Forced Air
Cooling Central Air
Fireplaces Number 1
Fireplaces Type Wood Burning, Attached Fireplace Doors/Screen, Gas Starter
Fireplace Y
Laundry Sink
Exterior
Exterior Feature Deck, Patio, Porch, Brick Paver Patio, Storms/Screens
Parking Features Attached
Garage Spaces 2.0
Community Features Park, Curbs, Sidewalks, Street Lights, Street Paved
Roof Type Asphalt
Building
Lot Description Fenced Yard
Sewer Public Sewer
Water Public
New Construction false
Schools
Elementary Schools Prairie View Grade School
Middle Schools Prairie Knolls Middle School
High Schools Central High School
School District 301 , 301, 301
Others
HOA Fee Include None
Ownership Fee Simple
Special Listing Condition None
Read Less Info
Want to know what your home might be worth? Contact us for a FREE valuation!

Our team is ready to help you sell your home for the highest possible price ASAP

© 2024 Listings courtesy of MRED as distributed by MLS GRID. All Rights Reserved.
Bought with Dharmesh Patel • Kalani Realty Inc

"My job is to find and attract mastery-based agents to the office, protect the culture, and make sure everyone is happy! "







