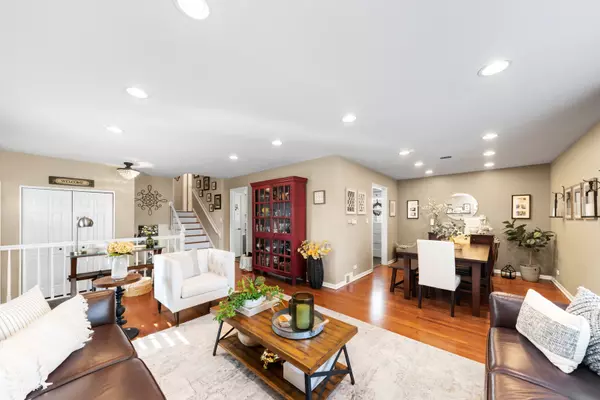$475,000
$440,000
8.0%For more information regarding the value of a property, please contact us for a free consultation.
3 Beds
2 Baths
1,383 SqFt
SOLD DATE : 04/22/2022
Key Details
Sold Price $475,000
Property Type Single Family Home
Sub Type Detached Single
Listing Status Sold
Purchase Type For Sale
Square Footage 1,383 sqft
Price per Sqft $343
Subdivision Park Manor
MLS Listing ID 11330041
Sold Date 04/22/22
Style Tri-Level
Bedrooms 3
Full Baths 2
Year Built 1968
Annual Tax Amount $8,181
Tax Year 2020
Lot Size 6,599 Sqft
Lot Dimensions 50X132X50X132
Property Description
Beautifully maintained and updated home in sought-after Park Manor. Sunlight pours through this home making it bright and inviting. This home welcomes you with an inviting foyer, wood banister, and large coat closet. Living room and dining room have large windows with wood shutters and hardwood flooring. Updated kitchen with granite countertops, stainless steel appliances, and solid wood cabinets. Generous-sized bedrooms with ample closet space and hardwood flooring. The 2nd-floor bathroom connects to the master to create a suite, double vanity, and separate room for the bathtub. The lower level has lots of light, wainscoting surround, upgraded carved tile, and shutters throughout. A beautiful stone fireplace with built-in shelving completes the room. The full bath is beautifully updated with subway tile and a glass enclosure. Full laundry room with access to the exterior backyard. Access to the yard is off the kitchen. Dual Pane windows throughout. A large paver patio awaits you as well as a fenced yard and plenty of room for a playset. Oversized 2 car garage. Ideal location, walk to Downtown Arlington Heights. Award-winning schools, Dryden, South Middle School, Prospect High School. This one will not disappoint.
Location
State IL
County Cook
Area Arlington Heights
Rooms
Basement English
Interior
Interior Features Hardwood Floors, Built-in Features, Bookcases, Some Window Treatmnt, Some Wood Floors, Drapes/Blinds, Granite Counters, Separate Dining Room, Some Insulated Wndws
Heating Natural Gas
Cooling Central Air
Fireplaces Number 1
Fireplaces Type Wood Burning
Fireplace Y
Appliance Range, Microwave, Dishwasher, Refrigerator, Washer, Dryer, Disposal, Stainless Steel Appliance(s), Gas Cooktop
Laundry Gas Dryer Hookup, In Unit
Exterior
Exterior Feature Patio, Brick Paver Patio, Storms/Screens
Garage Attached
Garage Spaces 2.0
Community Features Park, Curbs, Sidewalks, Street Paved
Waterfront false
Roof Type Asphalt
Building
Lot Description Fenced Yard, Landscaped, Sidewalks
Sewer Public Sewer
Water Lake Michigan
New Construction false
Schools
Elementary Schools Dryden Elementary School
Middle Schools South Middle School
High Schools Prospect High School
School District 25 , 25, 214
Others
HOA Fee Include None
Ownership Fee Simple
Special Listing Condition None
Read Less Info
Want to know what your home might be worth? Contact us for a FREE valuation!

Our team is ready to help you sell your home for the highest possible price ASAP

© 2024 Listings courtesy of MRED as distributed by MLS GRID. All Rights Reserved.
Bought with Jane Brennan • d'aprile properties

"My job is to find and attract mastery-based agents to the office, protect the culture, and make sure everyone is happy! "







