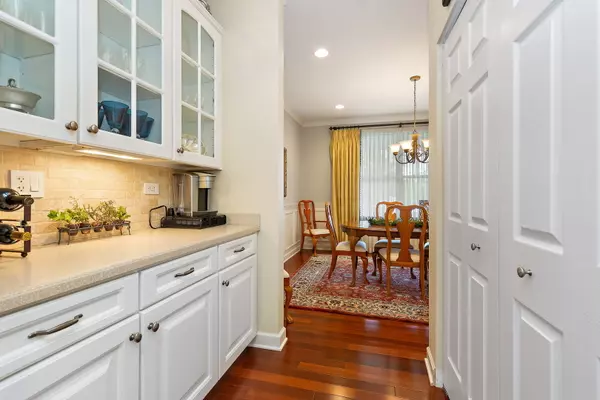$535,000
$545,000
1.8%For more information regarding the value of a property, please contact us for a free consultation.
5 Beds
2.5 Baths
3,672 SqFt
SOLD DATE : 04/20/2022
Key Details
Sold Price $535,000
Property Type Single Family Home
Sub Type Detached Single
Listing Status Sold
Purchase Type For Sale
Square Footage 3,672 sqft
Price per Sqft $145
Subdivision Providence
MLS Listing ID 11337898
Sold Date 04/20/22
Style Traditional
Bedrooms 5
Full Baths 2
Half Baths 1
Year Built 2005
Annual Tax Amount $11,099
Tax Year 2020
Lot Size 0.458 Acres
Lot Dimensions 20526
Property Description
EXQUISITE HOUSE ON THE LARGEST LOT IN PROVIDENCE ~ 1/2 ACRE LOT WITH PREMIUM LANDSCAPING, OUTDOOR LIGHTING, AND A SPORT PAD! ~ INVITING FRONT PORCH IS SURROUNDED BY LUSH LANDSCAPING AND PROVIDES A SITTING AREA TO ENJOY THE OUTDOORS ~ ABSOLUTELY STUNNING INTERIOR HAS OPEN FLOOR PLAN AND A DESIGN ADAPTABLE FOR ANY SIZE FAMILY ~ LIGHT AND BRIGHT INTERIOR WITH WHITE TRIM/DOORS ~ HARDWOOD FLOORS ~ AMAZING KITCHEN COMPLETE WITH STAINLESS APPLIANCES AND BUTLER'S PANTRY ~ MAIN FLOOR DEN AND LARGE LAUNDRY ROOM ~ UPSTAIRS HAS 4 BEDROOMS PLUS A LARGE REC. ROOM ~ HUGE BEDROOM SUITE WITH WALK IN CLOSET, SITTING ROOM AND LUXURY BATH ~ LOWER LEVEL HAS 5TH BEDROOM AND ROUGH IN PLUMBING FOR ANOTHER BATH ~ UPDATES INCLUDE NEW A/C, NEW BLOWER IN FURNACE, APRIL AIR SYSTEM, NEW HOT WATER HEATER, NEWER APPLIANCES AND MORE ~ HOME HAS BEEN VERY WELL MAINTAINED ~ YOU WON'T BE DISAPPOINTED!
Location
State IL
County Kane
Area Elgin
Rooms
Basement Full
Interior
Interior Features Hardwood Floors, First Floor Laundry, Walk-In Closet(s), Ceiling - 9 Foot, Open Floorplan, Some Carpeting, Granite Counters, Separate Dining Room
Heating Natural Gas, Forced Air
Cooling Central Air
Fireplaces Number 1
Fireplaces Type Gas Log
Equipment Humidifier, CO Detectors, Ceiling Fan(s), Sump Pump
Fireplace Y
Appliance Double Oven, Microwave, Dishwasher, Refrigerator, Washer, Dryer, Disposal, Stainless Steel Appliance(s), Cooktop, Built-In Oven
Laundry Gas Dryer Hookup
Exterior
Exterior Feature Deck, Porch
Parking Features Attached
Garage Spaces 2.0
Community Features Park, Curbs, Sidewalks, Street Lights, Street Paved
Roof Type Asphalt
Building
Lot Description Cul-De-Sac, Irregular Lot, Landscaped, Outdoor Lighting, Sidewalks, Streetlights
Sewer Public Sewer
Water Public
New Construction false
Schools
Middle Schools Central Middle School
High Schools Central High School
School District 301 , 301, 301
Others
HOA Fee Include None
Ownership Fee Simple
Special Listing Condition None
Read Less Info
Want to know what your home might be worth? Contact us for a FREE valuation!

Our team is ready to help you sell your home for the highest possible price ASAP

© 2024 Listings courtesy of MRED as distributed by MLS GRID. All Rights Reserved.
Bought with Alex Rullo • RE/MAX All Pro - St Charles

"My job is to find and attract mastery-based agents to the office, protect the culture, and make sure everyone is happy! "







