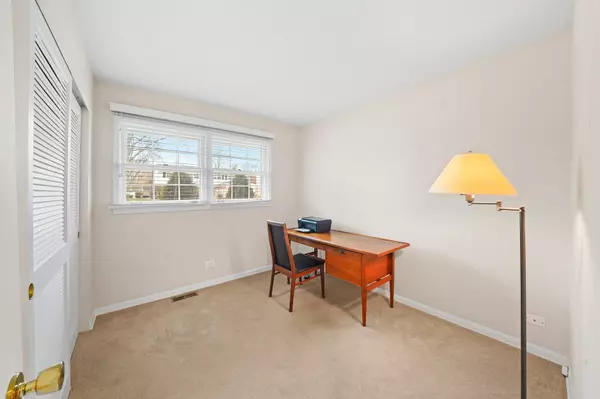$445,000
$459,900
3.2%For more information regarding the value of a property, please contact us for a free consultation.
4 Beds
2.5 Baths
10,497 Sqft Lot
SOLD DATE : 04/15/2022
Key Details
Sold Price $445,000
Property Type Single Family Home
Sub Type Detached Single
Listing Status Sold
Purchase Type For Sale
Subdivision Heritage Park
MLS Listing ID 11280833
Sold Date 04/15/22
Style Tri-Level
Bedrooms 4
Full Baths 2
Half Baths 1
Annual Tax Amount $8,717
Tax Year 2019
Lot Size 10,497 Sqft
Lot Dimensions 134.1 X 60 X 149 X 60
Property Description
THIS IS THE ONE YOU HAVE BEEN LOOKING FOR.. YOUR SEARCH IS OVER: ABSOLUTELY GORGEOUS 4 BR & 2.1 BA TRI-LEVEL IS WAITING FOR! The large FOYER invites you into this spacious & tastefully appointed home. AMAZING KITCHEN features corian countertops, ceramic tile floors, 42" raised panel cabinets w/molding, pull-out drawers & recessed lights. The EATING AREA boasts a wonderful bay window to let the light in. Adjacent is the spacious DINING ROOM with a large window allowing the natural light to enhance the area. The FAMILY ROOM is a great gathering place with large closets for storage and sliders to the brick paver patio and beautiful back yard. 4th BEDROOM is a great area to claim as your home OFFICE/DEN or GUEST BEDROOM with a 1/2 BATHROOM to complete the main level. As you enter the 2nd level of the home, you will encounter the ENORMOUS LIVING ROOM with a beautiful wood-burning fireplace and large windows.. a perfect spot for family gatherings! The 3rd level is home to the MASTER BEDROOM with private MASTER BATH. The 2nd and 3rd BEDROOMS are very roomy with lots of closet space. A linen closet and FULL BATHROOM complete this level. The basement offers a RECREATION ROOM, LAUNDRY ROOM with sink and storage. This is an amazing neighborhood with great schools, parks and pool! Close to shopping, restaurants and highway... WELCOME HOME!
Location
State IL
County Cook
Area Arlington Heights
Rooms
Basement Partial
Interior
Interior Features First Floor Bedroom, Open Floorplan, Separate Dining Room
Heating Natural Gas, Forced Air
Cooling Central Air
Fireplaces Number 1
Fireplaces Type Wood Burning
Equipment CO Detectors, Sump Pump
Fireplace Y
Appliance Range, Microwave, Dishwasher, Refrigerator, Washer, Dryer
Laundry In Unit, Sink
Exterior
Exterior Feature Porch, Brick Paver Patio
Garage Attached
Garage Spaces 2.0
Community Features Park, Pool, Tennis Court(s), Sidewalks, Street Lights, Street Paved
Waterfront false
Roof Type Asphalt
Building
Lot Description Landscaped
Sewer Public Sewer
Water Lake Michigan
New Construction false
Schools
Elementary Schools Juliette Low Elementary School
Middle Schools Holmes Junior High School
High Schools Rolling Meadows High School
School District 59 , 59, 214
Others
HOA Fee Include None
Ownership Fee Simple
Special Listing Condition None
Read Less Info
Want to know what your home might be worth? Contact us for a FREE valuation!

Our team is ready to help you sell your home for the highest possible price ASAP

© 2024 Listings courtesy of MRED as distributed by MLS GRID. All Rights Reserved.
Bought with Dawn Forman • @properties

"My job is to find and attract mastery-based agents to the office, protect the culture, and make sure everyone is happy! "







