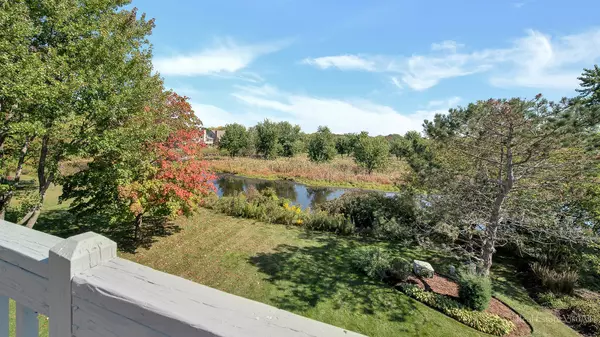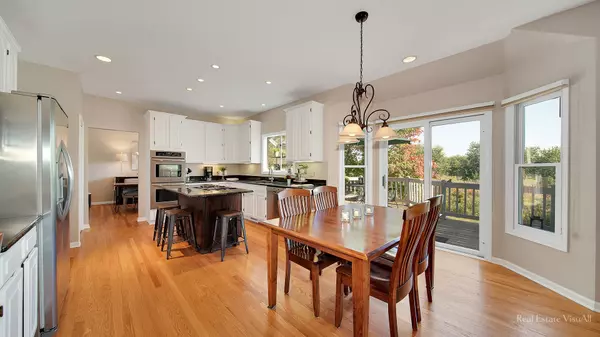$535,000
$500,000
7.0%For more information regarding the value of a property, please contact us for a free consultation.
4 Beds
3 Baths
3,086 SqFt
SOLD DATE : 04/15/2022
Key Details
Sold Price $535,000
Property Type Single Family Home
Sub Type Detached Single
Listing Status Sold
Purchase Type For Sale
Square Footage 3,086 sqft
Price per Sqft $173
Subdivision Wedgewood
MLS Listing ID 11327857
Sold Date 04/15/22
Style Traditional
Bedrooms 4
Full Baths 2
Half Baths 2
HOA Fees $50/ann
Year Built 1992
Annual Tax Amount $12,968
Tax Year 2020
Lot Size 0.255 Acres
Lot Dimensions 90X137X75X136
Property Description
Think Spring! Space, Location & Views! Wedgewood Waterfront walk-out! Walls of windows bring the view to you! Nicely updated & upgraded, big bright Island Kitchen opens to FamRm offering sweeping nature views & handsome gathering Fireplace. This entertainers delight offers a huge raised party deck the width of the home - great flow in & out and up & down!! Full finished walkout basement leads to patio and yard. Enjoy coffee at sunrise from the "wine" balcony off this impressively spacious Owners Retreat with a view! Loads of Work from home spaces here! Freshly pro-painted white doors & trim, new carpets, Hardwood Floors, Main Floor Laundry, First Floor Den/Office, walk-out basement offers great open flex space & separate offices too! 3 Car Garage, Stainless Appliances. Enjoy a stroll to the beach this summer, Hard to compare the lot, location & amenity offered here.
Location
State IL
County Mc Henry
Area Crystal Lake / Lakewood / Prairie Grove
Rooms
Basement Full, Walkout
Interior
Interior Features Hardwood Floors, First Floor Laundry, Ceiling - 9 Foot, Ceilings - 9 Foot
Heating Natural Gas, Forced Air
Cooling Central Air
Fireplaces Number 1
Fireplaces Type Gas Log
Equipment Humidifier, Central Vacuum, TV-Cable, CO Detectors, Ceiling Fan(s), Sump Pump, Sprinkler-Lawn
Fireplace Y
Appliance Double Oven, Microwave, Dishwasher, Refrigerator, Washer, Dryer, Disposal, Stainless Steel Appliance(s), Cooktop, Built-In Oven, Down Draft
Laundry Gas Dryer Hookup
Exterior
Exterior Feature Balcony, Deck, Patio
Garage Attached
Garage Spaces 3.0
Community Features Park, Tennis Court(s), Lake, Water Rights, Curbs, Street Lights, Street Paved
Waterfront true
Roof Type Asphalt
Building
Lot Description Wetlands adjacent, Water Rights, Water View
Sewer Public Sewer, Sewer-Storm
Water Public
New Construction false
Schools
Elementary Schools South Elementary School
Middle Schools Richard F Bernotas Middle School
High Schools Crystal Lake Central High School
School District 47 , 47, 155
Others
HOA Fee Include Other
Ownership Fee Simple
Special Listing Condition None
Read Less Info
Want to know what your home might be worth? Contact us for a FREE valuation!

Our team is ready to help you sell your home for the highest possible price ASAP

© 2024 Listings courtesy of MRED as distributed by MLS GRID. All Rights Reserved.
Bought with Kim Alden • Compass

"My job is to find and attract mastery-based agents to the office, protect the culture, and make sure everyone is happy! "







