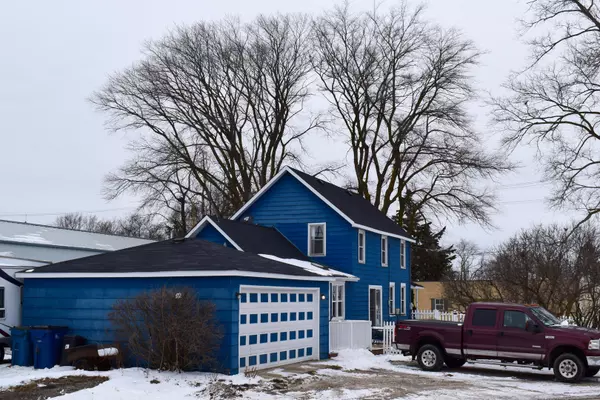$250,000
$260,000
3.8%For more information regarding the value of a property, please contact us for a free consultation.
3 Beds
2 Baths
1,424 SqFt
SOLD DATE : 04/07/2022
Key Details
Sold Price $250,000
Property Type Single Family Home
Sub Type Detached Single
Listing Status Sold
Purchase Type For Sale
Square Footage 1,424 sqft
Price per Sqft $175
MLS Listing ID 11301726
Sold Date 04/07/22
Style Farmhouse
Bedrooms 3
Full Baths 2
Year Built 1913
Annual Tax Amount $8,358
Tax Year 2020
Lot Size 0.900 Acres
Lot Dimensions 111.9X173.6X258.5X104.1X49.8
Property Description
IMAGINE THE POSSIBILITIES WITH THIS DREAM 65'X25' HEATED POLE BUILDING WHICH INCLUDES A 10,000 POUND HYDRAULIC CAR LIFT, 3-PHASE POWER, HOT/COLD WATER, AIR COMPRESSOR, ELECTRIC OVERHEAD CRANE SYSTEM, HUGE BOLT BIN AND 14'X12' SLIDING DOORS... ACCOMMODATES SEMI-TRUCK!... A MECHANICS OR HOBBIEST DREAM... ZONED RESIDENTIAL COMMERCIAL! THIS METAL STRUCTURE IS 16' TALL, BUILT IN 1998 WITH A GAS FURNACE AND CONCRETE FLOOR. CURRENTLY A WORK SHOP FOR A TRUCKING COMPANY; A BUSINESS SERVICING HEAVY EQUIPMENT AND FARM EQUIPMENT. There are 2 sheds, a patio, wrap-around newer decking, vinyl fencing and additional 2-car garage with drive through driveway! This property has 1 gas meter, 2 electric meters, and the home has newer architectural shingled roof (2019), steel exterior siding and vinyl thermopane windows. The charming 2-story home welcomes you into the open living room with decorative window treatments and ceiling-light fan. Dining Room boasts wood laminate flooring, crown molding and sliding glass door with built-in blinds. Adjacent mudroom offers a pantry option and extra storage. Kitchen presents hickory cabinetry, some glass front cabinets, dovetail drawers, wainscoting detail, decorative wall rack with hooks and Sony flat screen T.V. with wall mounted bracket. 1st level full bath features tile flooring, white wainscoting and oak wall storage unit. 1st level bedroom or office with ceiling-light fan... you decide! There is a side enclosed porch that showcases a new vaulted ceiling and sun window, and all new thermopane windows in 2019. This porch leads to the fenced-in backyard with patio and wrap-around deck layout. 1st level laundry is just off the kitchen with built-in storage niche, cabinet, washer and gas dryer. Curved walls add charm to the upper-level hosting large primary bedroom with 9'x6' walk-in closet, bonus 2nd closet, shared full bath with whirlpool tub, white vanity with granite top, showerhead and hand-held shower unit. Other bedroom is newly painted with hardwood flooring. Basement is complete with an energy efficient furnace, 100-amp electric service, power vented hot water heater, radon mitigation system, glass block windows, stone foundation offering outside access. Special Note: Located at the corner of Main St. and Railroad St. in the quaint village of Burlington. In the spring of 2022, the village is going to repave and widen Railroad St., also constructing NEW curb, sidewalk & sewer. This is made possible by an infrastructure grant from our local government. This road improvement is offering the current seller a proposed land acquisition for the tip of the triangular shaped lot which equates to 453 sq. ft. This acquisition is still under discussion and not finalized. Subject to final approval. See attached Proposed Land Acquisition.
Location
State IL
County Kane
Area Burlington
Rooms
Basement Full
Interior
Interior Features Vaulted/Cathedral Ceilings, Skylight(s), Hardwood Floors, Wood Laminate Floors, First Floor Bedroom, First Floor Laundry, First Floor Full Bath, Built-in Features, Walk-In Closet(s), Some Carpeting
Heating Natural Gas, Forced Air
Cooling Central Air
Equipment Water-Softener Owned, CO Detectors, Ceiling Fan(s), Sump Pump, Radon Mitigation System
Fireplace N
Appliance Range, Microwave, Dishwasher, Refrigerator, Washer, Dryer, Water Softener, Water Softener Owned
Laundry Gas Dryer Hookup, In Unit
Exterior
Exterior Feature Deck, Patio, Porch, Storms/Screens
Garage Attached
Garage Spaces 2.0
Community Features Curbs, Sidewalks, Street Lights, Street Paved
Waterfront false
Roof Type Asphalt
Building
Lot Description Corner Lot, Fenced Yard, Mature Trees, Level, Pie Shaped Lot, Sidewalks, Streetlights
Sewer Septic-Private
Water Public
New Construction false
Schools
School District 301 , 301, 301
Others
HOA Fee Include None
Ownership Fee Simple
Special Listing Condition None
Read Less Info
Want to know what your home might be worth? Contact us for a FREE valuation!

Our team is ready to help you sell your home for the highest possible price ASAP

© 2024 Listings courtesy of MRED as distributed by MLS GRID. All Rights Reserved.
Bought with Lauren Sifuentes • Executive Realty Group LLC

"My job is to find and attract mastery-based agents to the office, protect the culture, and make sure everyone is happy! "







