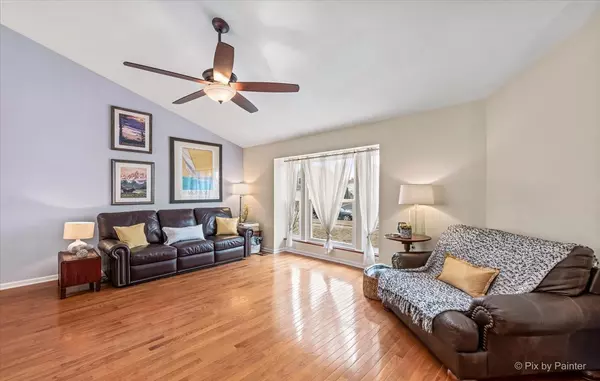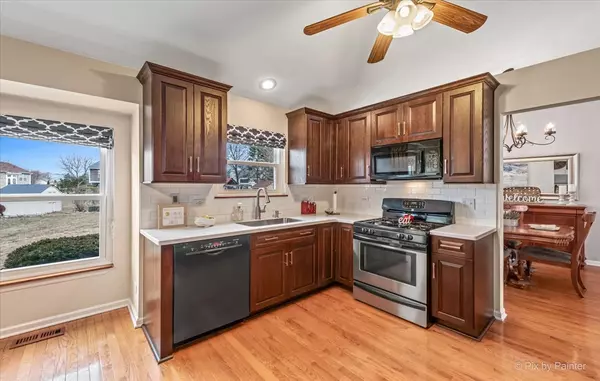$342,500
$299,900
14.2%For more information regarding the value of a property, please contact us for a free consultation.
3 Beds
2.5 Baths
1,747 SqFt
SOLD DATE : 04/08/2022
Key Details
Sold Price $342,500
Property Type Single Family Home
Sub Type Detached Single
Listing Status Sold
Purchase Type For Sale
Square Footage 1,747 sqft
Price per Sqft $196
Subdivision The Villages
MLS Listing ID 11351162
Sold Date 04/08/22
Style Tri-Level
Bedrooms 3
Full Baths 2
Half Baths 1
Year Built 1990
Annual Tax Amount $7,112
Tax Year 2020
Lot Size 9,949 Sqft
Lot Dimensions 83X154X94X171
Property Description
MULTIPLE OFFERS RECEIVED, HIGHEST AND BEST OFFER DUE AT 10AM ON MONDAY 3/21 - Are you the type of person that appreciates UPDATED BATHROOMS & KITCHENS? Then you MUST come visit this home in an IDEAL location, few streets over from Indian Prairie ELEMENTARY school & park! From the front door, you'll appreciate the open flow that allows sunlight to pour in and the height of the VAULTED ceilings! HARDWOOD floors adorn the main level that is the center of the home with quick, half-flight of steps either to the upstairs 3 bedrooms or downstairs entertainment! The kitchen was completely REMODELED (2017) with CORIAN counters, DEEP undermount, single container SINK (great for large pots and pans), SUBWAY tile backsplash, newer appliances (BOSCH dishwasher 2020) and cabinets finished in a rich and warm finish with a GARAGE DOOR above the coffee counter and PULL-OUT shelves in the pantry cabinet! Head upstairs to find a split style bedroom layout for privacy! The PRIMARY bedroom has VAULTED ceilings and a REMODELED (2014) en-suite that features heated, wood-like tiles, a walk-in shower with beautiful GLASS doors and decorated with waterfalls of PEBBLE inlays (2019)! The full hall BATHROOM was remodeled (2017) with tasteful finishes complete with a DEEP, WHIRLPOOL tub, Gray SUBWAY tile, wood-like TILE and NEW vanity set! Head downstairs to the main FAMILY ROOM with an oversized SLIDER that heads to the backyard! Also, check out the garage that is easily fits 2 cars! Also, open the HUGE crawl space from the garage for easy to access storage that has been wrapped! And if you need more outdoor toy storage, check out the shed in the backyard! So many NEWER updates and the care of the owner will be evident! NEW WINDOWS (2018) - NEWER HIGH EFFICENCY FURNANCE AND 16 SEER AC (2016) - WATER HEATER (2020) - SMART GARAGE DOOR OPENER (2022) - DRIVEWAY (2021) - WASHER/DRYER/CARPET/KITCHEN FLOOR (2014) Move on in and leave your remodeling budget untouched!
Location
State IL
County Mc Henry
Area Crystal Lake / Lakewood / Prairie Grove
Rooms
Basement None
Interior
Interior Features Vaulted/Cathedral Ceilings
Heating Natural Gas, Forced Air
Cooling Central Air
Fireplace N
Appliance Range, Microwave, Dishwasher, Refrigerator, Washer, Dryer, Disposal
Laundry In Unit
Exterior
Garage Detached
Garage Spaces 2.0
Community Features Park, Curbs, Sidewalks, Street Lights, Street Paved
Waterfront false
Building
Sewer Public Sewer
Water Public
New Construction false
Schools
Elementary Schools Indian Prairie Elementary School
Middle Schools Lundahl Middle School
High Schools Crystal Lake South High School
School District 47 , 47, 155
Others
HOA Fee Include None
Ownership Fee Simple
Special Listing Condition None
Read Less Info
Want to know what your home might be worth? Contact us for a FREE valuation!

Our team is ready to help you sell your home for the highest possible price ASAP

© 2024 Listings courtesy of MRED as distributed by MLS GRID. All Rights Reserved.
Bought with Amy Wu • Keller Williams Success Realty

"My job is to find and attract mastery-based agents to the office, protect the culture, and make sure everyone is happy! "







