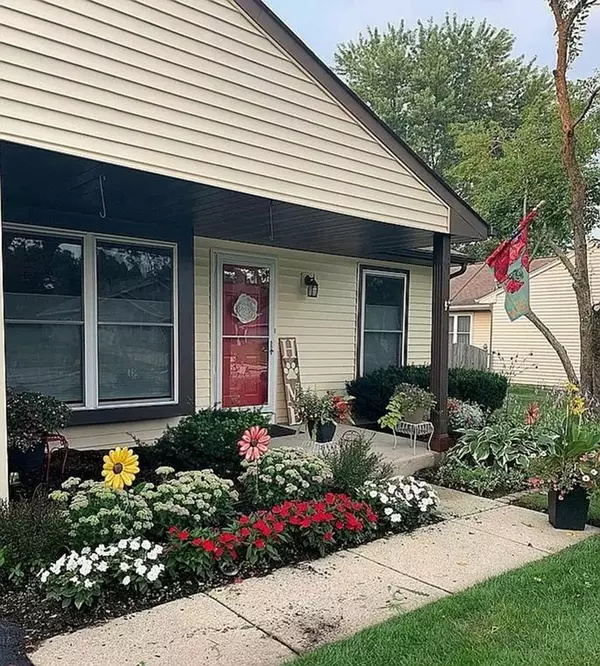$295,000
$294,900
For more information regarding the value of a property, please contact us for a free consultation.
2 Beds
1 Bath
991 SqFt
SOLD DATE : 04/01/2022
Key Details
Sold Price $295,000
Property Type Single Family Home
Sub Type Detached Single
Listing Status Sold
Purchase Type For Sale
Square Footage 991 sqft
Price per Sqft $297
Subdivision Old Farm
MLS Listing ID 11327065
Sold Date 04/01/22
Style Ranch
Bedrooms 2
Full Baths 1
Year Built 1984
Annual Tax Amount $4,507
Tax Year 2020
Lot Size 7,405 Sqft
Lot Dimensions 67X114
Property Description
Showstopper Features for this Updated Ranch include some MAJOR UPDATES - ROOF - GUTTERS - SIDING - DOUBLE-HUNG WINDOWS - SLIDING GLASS DOOR -all end of 2009. 2021/2022 upgrades include New Microwave, New Oven, New Dishwasher, New Garbage Disposal, Luxury Vinyl Plank flooring. Edison Deck Lighting System With Remote Control Stays. Motion Sensor Lights On Backyard Fence. Interior Has Been Freshly Painted with Neutral Colors, White Trim, and the Cathedral Ceiling has a Sophisticated Ceiling Fan. The Newer Windows Offer A Mix Of Stylish Custom Window Treatments, from Pleated Shades to Faux Wood Blinds, all with Various Privacy Options. The Kitchen Features Trendy Stained Cabinets With New Hardware And Fabulous Stainless Steel Appliances - NEW STOVE, NEW MICROWAVE, NEW DISHWASHER, and Ceiling Fan. The Counters And Sink, including the Faucet and Garbage Disposal, have been renovated to complete the kitchen look. The recent bathroom renovation included a Newer Vanity, Light Fixture, Mirror, Toilet, And Bathroom Fan. The Primary Room Has Two Fabulous Walk-In Closets And A Built-In Computer Nook. The Laundry Room And Pantry Include Built-In Shelves. Luxury Vinyl Plank Flooring has been recently Installed Throughout The Whole Home - No Carpet Here. The Large Backyard Is Fully Fenced - 6-Foot Privacy Fence on sides and back, 5-Foot Fence in front. The Spacious Deck Was Recently Stained/Painted, and the Edison Light-Swag Stays. There Is A Large Garden Shed For Landscaping Tools and Deck Furniture. The Full View Storm Door With Retractable Screen and Garage Door Opener With Keyless Entry Keypad are newer. The Driveway Was Seal Coated In 2021. And Check out the Size of the Yard! So many tasteful updates and improvements-see property feature sheet under additional documents.
Location
State IL
County Will
Area Naperville
Rooms
Basement None
Interior
Interior Features Vaulted/Cathedral Ceilings, Wood Laminate Floors, First Floor Bedroom, First Floor Laundry, First Floor Full Bath, Walk-In Closet(s), Open Floorplan
Heating Natural Gas, Forced Air
Cooling Central Air
Equipment TV-Dish, CO Detectors, Ceiling Fan(s)
Fireplace N
Appliance Range, Microwave, Dishwasher, Refrigerator, Washer, Dryer, Disposal, Stainless Steel Appliance(s)
Laundry Gas Dryer Hookup, In Unit
Exterior
Exterior Feature Deck, Porch
Garage Attached
Garage Spaces 1.0
Waterfront false
Roof Type Asphalt
Building
Lot Description Fenced Yard
Sewer Public Sewer, Sewer-Storm
Water Lake Michigan
New Construction false
Schools
Elementary Schools Kingsley Elementary School
Middle Schools Lincoln Junior High School
High Schools Naperville Central High School
School District 203 , 203, 203
Others
HOA Fee Include None
Ownership Fee Simple
Special Listing Condition None
Read Less Info
Want to know what your home might be worth? Contact us for a FREE valuation!

Our team is ready to help you sell your home for the highest possible price ASAP

© 2024 Listings courtesy of MRED as distributed by MLS GRID. All Rights Reserved.
Bought with Jennifer Karstens • john greene, Realtor

"My job is to find and attract mastery-based agents to the office, protect the culture, and make sure everyone is happy! "







