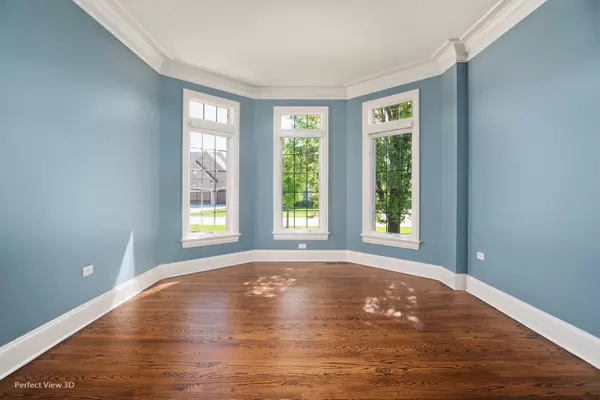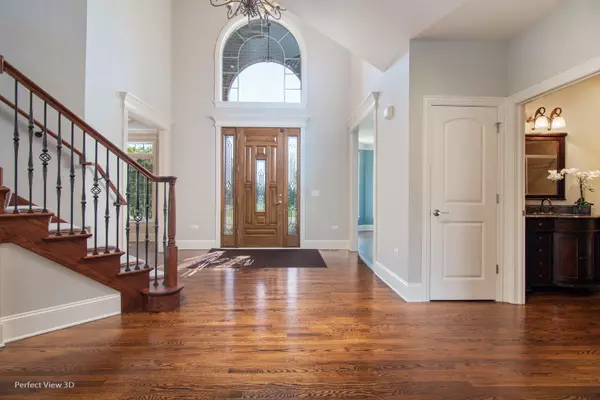$900,000
$900,000
For more information regarding the value of a property, please contact us for a free consultation.
6 Beds
5 Baths
4,300 SqFt
SOLD DATE : 03/29/2022
Key Details
Sold Price $900,000
Property Type Single Family Home
Sub Type Detached Single
Listing Status Sold
Purchase Type For Sale
Square Footage 4,300 sqft
Price per Sqft $209
Subdivision Ashwood Park
MLS Listing ID 11264669
Sold Date 03/29/22
Style Traditional
Bedrooms 6
Full Baths 5
HOA Fees $121/ann
Year Built 2008
Annual Tax Amount $17,539
Tax Year 2020
Lot Size 0.290 Acres
Lot Dimensions 90X140
Property Description
STUNNING CUSTOM BUILT EXECUTIVE HOME FEATURES OVER 4300 SQ FT OF LIVING SPACE ON MAIN FLOOR AND SECOND FLOOR. ADDITIONAL OVER 2000 SQ FT OF FINISHED SPACE IN THE BASEMENT. PAINTED THROUGHOUT IN TRENDING GRAYS/NEUTRALS !! Walnut Stained all over first floor and 2 year old plush carpet on second floor and basement. TRULY TURN KEY!! An interior EAST facing lot, drenched in NATURAL LIGHT, open floor plan, gorgeous 2 story foyer!! Lots of new and newer big ticketed items.... roof - 2019, new AC, water heater, air purifier and an advanced sump-pump. Formal dining room with adjacent butler's pantry. Huge living room W/bay window,1st floor BEDROOM/STUDY W/ADJACENT FULL BATH. Open family room W/ fireplace, gourmet kitchen with tons of custom cabinetry, an oversized island, wrap around cabinetry, breakfast bar, breakfast area & additional sitting area!! FABULOUS MASTER SUITE WITH SITTING ROOM,LUXURY BATH,DUAL VANITY & ENORMOUS SIZE CUSTOM WALK IN CLOSET W/ORGANIZER!! Guest suite with a private bath, Jack -n- Jill bath serve 2 other bedrooms. WALK IN CLOSETS IN ALL BEDROOMS!! HUGE LOFT UPSTAIRS SERVES AS OFFICE/DEN/PLAY AREA/HOBBY AREA/MEDIA ROOM/SECOND FAMILY ROOM, ENDLESS CHOICES!! Huge full finished DEEP POUR BASEMENT WITH BEDROOM W/ADJACENT FULL BATH, 2 RECREATIONAL AREAS,MEDIA ROOM, AND EXERCISE ROOM!! Resort like setting in Ashwood Park Club k w/3 pools, water slide, 2 sports courts, fitness center & 2 levels of entertaining space!! PICTURES ARE PRIOR TO THE CURRENT TENANT MOVING INTO THE HOUSE. THEY HAVE KEPT THE HOUSE IN AN IMMACULATE CONDITION. PREVIEW THIS READY TO MOVE IN HOUSE BEFORE IT'S GONE !!
Location
State IL
County Will
Area Naperville
Rooms
Basement Full
Interior
Interior Features Vaulted/Cathedral Ceilings, Hardwood Floors, First Floor Bedroom, In-Law Arrangement, First Floor Laundry, First Floor Full Bath
Heating Natural Gas, Forced Air
Cooling Central Air
Fireplaces Number 1
Fireplaces Type Wood Burning, Gas Starter
Equipment Humidifier, CO Detectors, Ceiling Fan(s), Sump Pump, Backup Sump Pump;, Multiple Water Heaters
Fireplace Y
Appliance Double Oven, Range, Microwave, Dishwasher, High End Refrigerator, Disposal
Laundry Gas Dryer Hookup, In Unit, Sink
Exterior
Exterior Feature Patio, Porch, Brick Paver Patio
Garage Attached
Garage Spaces 3.0
Community Features Clubhouse, Park, Pool, Sidewalks, Street Lights, Street Paved
Waterfront false
Roof Type Asphalt
Building
Lot Description Fenced Yard
Sewer Public Sewer, Sewer-Storm
Water Lake Michigan
New Construction false
Schools
Elementary Schools Peterson Elementary School
Middle Schools Scullen Middle School
High Schools Waubonsie Valley High School
School District 204 , 204, 204
Others
HOA Fee Include Clubhouse, Pool
Ownership Fee Simple w/ HO Assn.
Special Listing Condition None
Read Less Info
Want to know what your home might be worth? Contact us for a FREE valuation!

Our team is ready to help you sell your home for the highest possible price ASAP

© 2024 Listings courtesy of MRED as distributed by MLS GRID. All Rights Reserved.
Bought with Abhijit Leekha • Property Economics Inc.

"My job is to find and attract mastery-based agents to the office, protect the culture, and make sure everyone is happy! "







