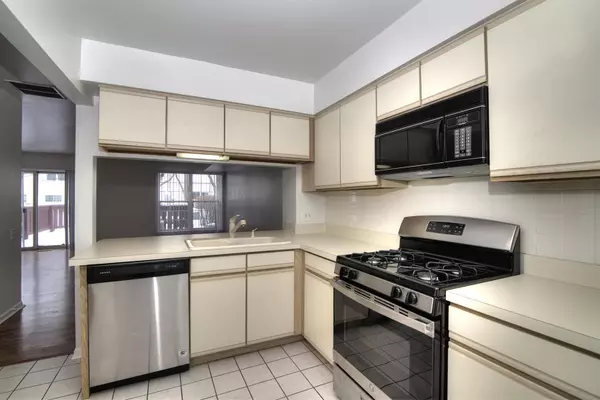$205,000
$190,000
7.9%For more information regarding the value of a property, please contact us for a free consultation.
2 Beds
2.5 Baths
1,420 SqFt
SOLD DATE : 03/25/2022
Key Details
Sold Price $205,000
Property Type Townhouse
Sub Type Townhouse-2 Story
Listing Status Sold
Purchase Type For Sale
Square Footage 1,420 sqft
Price per Sqft $144
Subdivision College Green
MLS Listing ID 11321240
Sold Date 03/25/22
Bedrooms 2
Full Baths 2
Half Baths 1
HOA Fees $169/mo
Rental Info Yes
Year Built 1993
Annual Tax Amount $3,816
Tax Year 2020
Lot Dimensions 24X116X24X113
Property Description
Located in College Green, this two-story townhouse treats you not only to two bedrooms, two-and-a-half baths and a one-car garage, but also a maintenance-free lifestyle where the H-O-A takes care of the exterior as well as lawn care and snow removal. A very spacious living and dining area bathed in abundant light and awash in neutral paint colors is an inviting place to relax with loved ones and host the occasional get-together with friends. Wood laminate flooring throughout this space make it easy to care for and you'll appreciate the sliders from here that lead to the private deck and the access to a half bath on this level. A pass-through provides convenient access to the kitchen where you'll find stainless appliances, including a gas range, as well as ample cabinetry. Curious where the laundry is? It's on the second floor with the bedrooms. And speaking of bedrooms, both are generous in size with the master boasting a private bath featuring a double-bowl vanity and a garden tub. Rounding out the home is a beautiful deck that is sure to be a popular gathering spot on sun-filled spring and summer days. The location is excellent as well with shops and major highways nearby.
Location
State IL
County Kane
Area Elgin
Rooms
Basement None
Interior
Heating Natural Gas
Cooling Central Air
Equipment Humidifier, CO Detectors, Ceiling Fan(s)
Fireplace N
Appliance Range, Microwave, Dishwasher, Refrigerator, Washer, Dryer, Disposal, Stainless Steel Appliance(s)
Laundry In Unit
Exterior
Exterior Feature Deck, Storms/Screens
Parking Features Attached
Garage Spaces 1.0
Amenities Available Park
Roof Type Asphalt
Building
Lot Description Common Grounds, Streetlights
Story 2
Sewer Public Sewer
Water Lake Michigan, Public
New Construction false
Schools
Elementary Schools Otter Creek Elementary School
Middle Schools Abbott Middle School
High Schools South Elgin High School
School District 46 , 46, 46
Others
HOA Fee Include Insurance, Exterior Maintenance, Lawn Care, Snow Removal
Ownership Fee Simple w/ HO Assn.
Special Listing Condition None
Pets Allowed Cats OK, Dogs OK
Read Less Info
Want to know what your home might be worth? Contact us for a FREE valuation!

Our team is ready to help you sell your home for the highest possible price ASAP

© 2024 Listings courtesy of MRED as distributed by MLS GRID. All Rights Reserved.
Bought with Margie Marasco • Coldwell Banker Real Estate Group

"My job is to find and attract mastery-based agents to the office, protect the culture, and make sure everyone is happy! "







