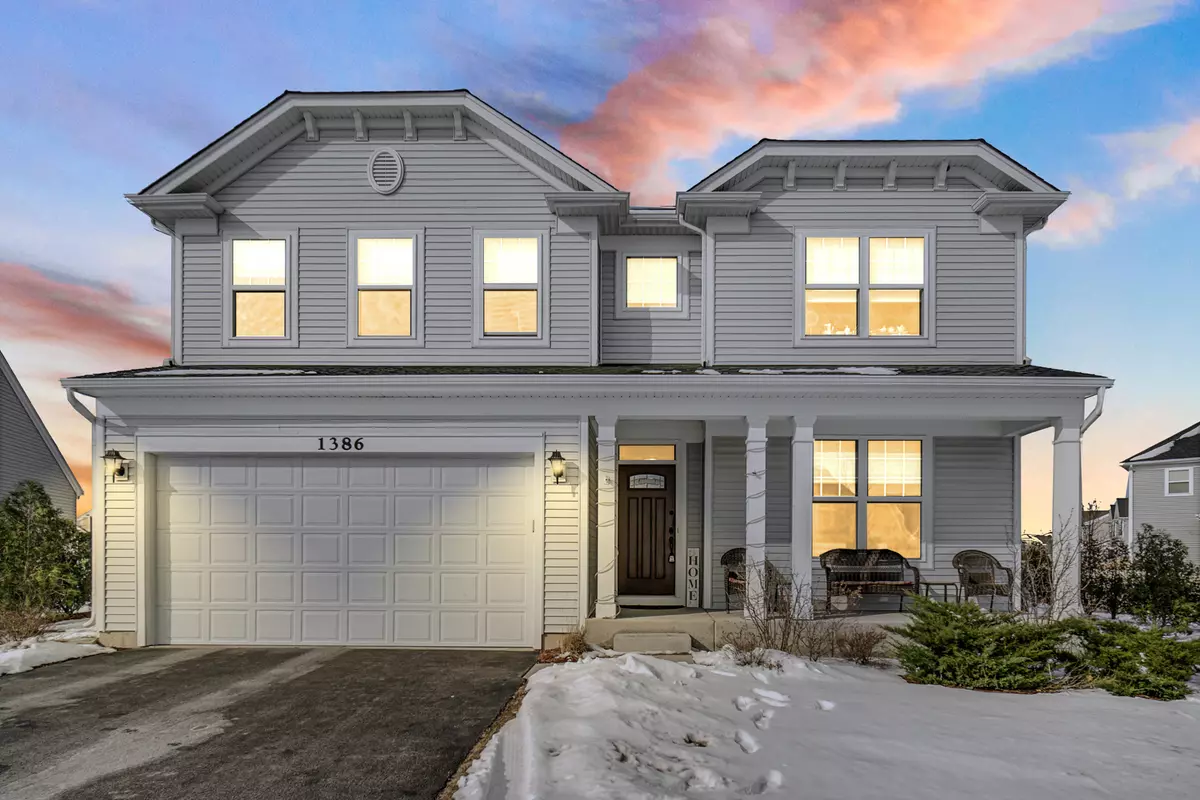$470,000
$460,000
2.2%For more information regarding the value of a property, please contact us for a free consultation.
4 Beds
2.5 Baths
2,350 SqFt
SOLD DATE : 03/24/2022
Key Details
Sold Price $470,000
Property Type Single Family Home
Sub Type Detached Single
Listing Status Sold
Purchase Type For Sale
Square Footage 2,350 sqft
Price per Sqft $200
Subdivision Orchard Meadows
MLS Listing ID 11306827
Sold Date 03/24/22
Bedrooms 4
Full Baths 2
Half Baths 1
HOA Fees $20/ann
Year Built 2018
Annual Tax Amount $11,145
Tax Year 2020
Lot Size 9,234 Sqft
Lot Dimensions 9252
Property Description
Desirable and well designed Orchard Meadows home! This is your opportunity to buy a virtually 'new' home without the long builder wait! Gorgeous Hanover Model built in 2018 was lovingly cared for and has beautiful upgrades that make this home even better than new! Open floorplan from eating area to the spacious family room with fireplace allows generous flow of space and is perfect for entertaining. The kitchen features stainless steel appliances, elegant white cabinetry with plenty of counter space, tastefully chosen quartz countertop & tile backsplash also has a center island with a breakfast bar. Large Mud room, between the kitchen and garage, is a perfect space for shoes and coats! The first floor also consists of a formal living room. The second floor features a great Master Suite with a huge walk-in closet, linen closet and a luxurious master bath with comfort height double sink vanity and a big shower! Super convenient second floor laundry room plus three more good sized bedrooms and another full bath! Huge Full Basement offers many future finishing options. Over $60,000 in upgrades including landscaping ( $15,000) and addition of custom patio ($35,000) The home is adjacent to a walking and biking trail and is located on a premium cul-de-sac lot of the quiet street in a pristine subdivision with a nearby pond and playground. Quick access to the tollway, local shopping, and restaurants. Do not miss your chance to see this beautiful home.
Location
State IL
County Lake
Area Ivanhoe / Mundelein
Rooms
Basement Full
Interior
Interior Features Hardwood Floors, Walk-In Closet(s), Open Floorplan
Heating Natural Gas
Cooling Central Air
Fireplaces Number 1
Fireplaces Type Gas Log, Gas Starter
Fireplace Y
Appliance Range, Dishwasher, Refrigerator, Washer, Dryer, Disposal, Range Hood
Laundry In Unit
Exterior
Exterior Feature Patio, Porch, Brick Paver Patio, Storms/Screens
Garage Attached
Garage Spaces 2.0
Community Features Park, Lake, Curbs, Sidewalks, Street Lights, Street Paved
Roof Type Asphalt
Building
Lot Description Cul-De-Sac
Sewer Public Sewer
Water Lake Michigan
New Construction false
Schools
Elementary Schools Washington Early Learning Center
Middle Schools Carl Sandburg Middle School
High Schools Mundelein Cons High School
School District 75 , 75, 120
Others
HOA Fee Include Other
Ownership Fee Simple
Special Listing Condition None
Read Less Info
Want to know what your home might be worth? Contact us for a FREE valuation!

Our team is ready to help you sell your home for the highest possible price ASAP

© 2024 Listings courtesy of MRED as distributed by MLS GRID. All Rights Reserved.
Bought with Phoebe Co • Berkshire Hathaway HomeServices Chicago

"My job is to find and attract mastery-based agents to the office, protect the culture, and make sure everyone is happy! "







