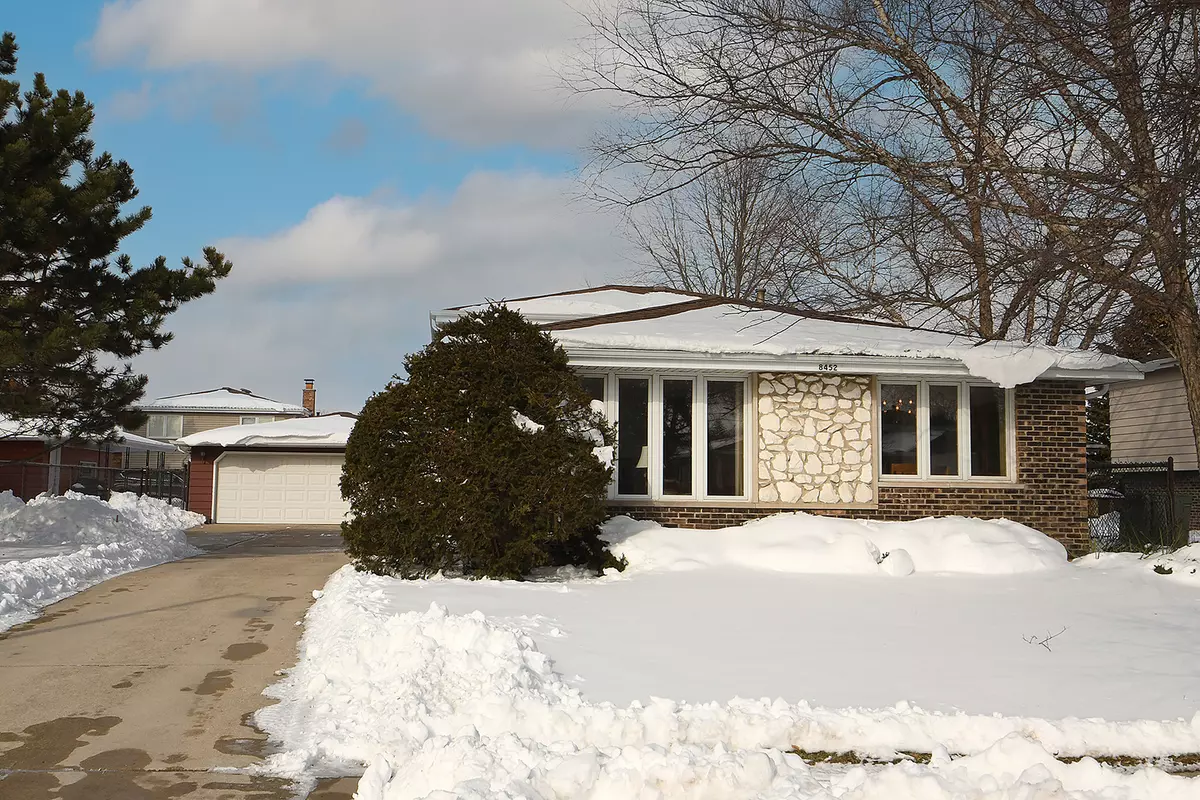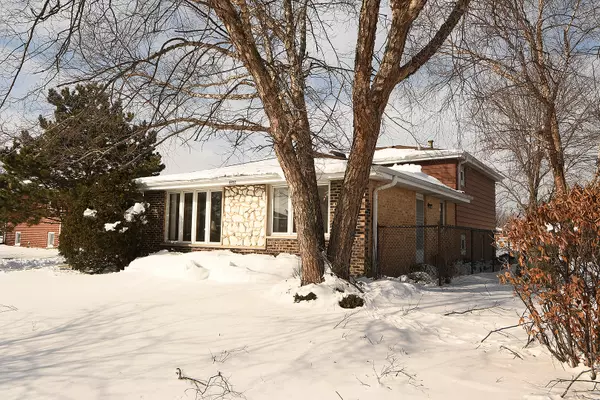$286,000
$264,900
8.0%For more information regarding the value of a property, please contact us for a free consultation.
3 Beds
2 Baths
1,273 SqFt
SOLD DATE : 03/18/2022
Key Details
Sold Price $286,000
Property Type Single Family Home
Sub Type Detached Single
Listing Status Sold
Purchase Type For Sale
Square Footage 1,273 sqft
Price per Sqft $224
Subdivision Cherry Hill Farms
MLS Listing ID 11322938
Sold Date 03/18/22
Style Tri-Level
Bedrooms 3
Full Baths 2
Year Built 1975
Annual Tax Amount $5,036
Tax Year 2020
Lot Dimensions 60 X 125
Property Description
Lovely split-level home awaits a new family. Welcoming entry foyer allows space to take off your snowy boots! So much natural sunlight beams through the formal living room and dining room windows. Family and guests will appreciate the spacious rooms throughout the home. The heart of the home is the kitchen with adjacent doorways to the formal dining room and living room areas. Great cabinet space and counter space for meal preparation. Again, so much natural light brightens the kitchen through the skylight and window above the sink. Ample room for an everyday eating table. Access to the side yard from the kitchen door. Enjoy many entertaining hours in the lower level family! Curl up with your favorite book or watch the newest program in front of the fireplace. Situated next to the family room is the 3/4 bath. Double utility sink, washer, dryer, space to hang clothes, storage space, furnace and step saving entry door to the backyard occupy the lower level utility room. Three generous sized bedrooms located on the upper level; much storage in the primary bedroom's double closets. Ceiling fans and roomy clothes closets in all bedrooms. Sizeable hallway full bath completes the upper level. So much storage space and work space within the detached 2.5 car garage! Driveway space for multiple vehicles. Fully fenced yard for the kids and dog to play! So many features within this wonderful home, come visit today!
Location
State IL
County Cook
Area Tinley Park
Rooms
Basement None
Interior
Interior Features Skylight(s), Some Carpeting, Drapes/Blinds
Heating Natural Gas, Forced Air
Cooling Central Air
Fireplaces Number 1
Fireplaces Type Wood Burning
Equipment Ceiling Fan(s)
Fireplace Y
Appliance Range, Dishwasher, Refrigerator, Washer, Dryer, Range Hood, Gas Oven
Laundry Gas Dryer Hookup, Sink
Exterior
Exterior Feature Storms/Screens
Garage Detached
Garage Spaces 2.0
Community Features Curbs, Sidewalks, Street Lights, Street Paved
Waterfront false
Roof Type Asphalt
Building
Lot Description Fenced Yard, Sidewalks, Streetlights
Sewer Public Sewer
Water Lake Michigan
New Construction false
Schools
School District 140 , 140, 230
Others
HOA Fee Include None
Ownership Fee Simple
Special Listing Condition None
Read Less Info
Want to know what your home might be worth? Contact us for a FREE valuation!

Our team is ready to help you sell your home for the highest possible price ASAP

© 2024 Listings courtesy of MRED as distributed by MLS GRID. All Rights Reserved.
Bought with Hesham Zegar • Redfin Corporation

"My job is to find and attract mastery-based agents to the office, protect the culture, and make sure everyone is happy! "







