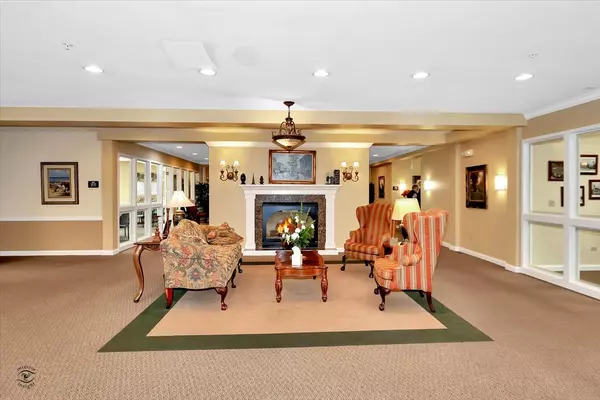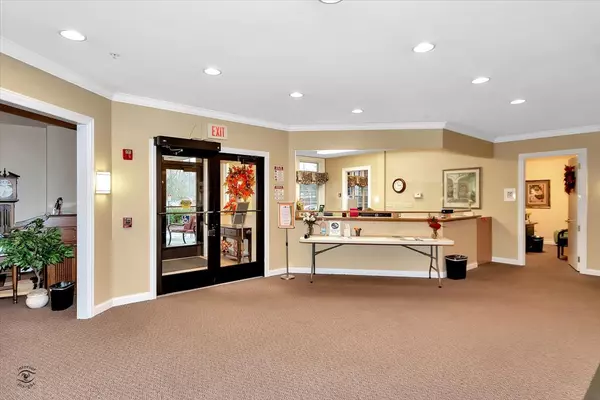$83,000
$86,000
3.5%For more information regarding the value of a property, please contact us for a free consultation.
2 Beds
2 Baths
975 SqFt
SOLD DATE : 03/18/2022
Key Details
Sold Price $83,000
Property Type Condo
Sub Type Condo
Listing Status Sold
Purchase Type For Sale
Square Footage 975 sqft
Price per Sqft $85
Subdivision The Greens Of Elgin
MLS Listing ID 11274924
Sold Date 03/18/22
Bedrooms 2
Full Baths 2
HOA Fees $1,481/mo
Year Built 2002
Annual Tax Amount $904
Tax Year 2020
Lot Dimensions COMMON
Property Description
Beautiful, updated and well maintained condo in The Greens of Elgin, a 55 plus community, featuring two bedrooms and two full baths. Spacious living/dining room combo that flows into the brightly lit kitchen, both with newer wood laminate flooring. Step out onto the private patio for a morning cup of coffee. Master bedroom with ensuite master bath with walk in shower and laundry area. Newer carpeting in both bedrooms. Secure storage space in basement. Monthly assessment includes gas, water, electric, 20 dinner/meals a month, basic tv/internet, light housekeeping, maintenance assistance and bus. In addition, common areas have formal living room, casual sunroom, library, music area, exercise room, beauty/barber shop, parking for guests and beautiful landscaped courtyards and grounds.
Location
State IL
County Kane
Area Elgin
Rooms
Basement Full
Interior
Heating Natural Gas, Forced Air
Cooling Central Air
Equipment TV-Cable, TV Antenna, Fire Sprinklers, CO Detectors
Fireplace N
Appliance Range, Refrigerator, Washer, Dryer
Laundry In Unit, In Bathroom
Exterior
Amenities Available Commissary, Elevator(s), Exercise Room, Storage, On Site Manager/Engineer, Party Room, Receiving Room, Security Door Lock(s), Business Center
Roof Type Asphalt
Building
Lot Description Common Grounds, Landscaped
Story 3
Sewer Public Sewer
Water Lake Michigan
New Construction false
Schools
School District 46 , 46, 46
Others
HOA Fee Include Heat, Air Conditioning, Water, Electricity, Insurance, TV/Cable, Exercise Facilities, Exterior Maintenance, Lawn Care, Scavenger, Snow Removal
Ownership Condo
Special Listing Condition None
Pets Allowed Cats OK
Read Less Info
Want to know what your home might be worth? Contact us for a FREE valuation!

Our team is ready to help you sell your home for the highest possible price ASAP

© 2025 Listings courtesy of MRED as distributed by MLS GRID. All Rights Reserved.
Bought with Tamara O'Connor • Premier Living Properties
"My job is to find and attract mastery-based agents to the office, protect the culture, and make sure everyone is happy! "







