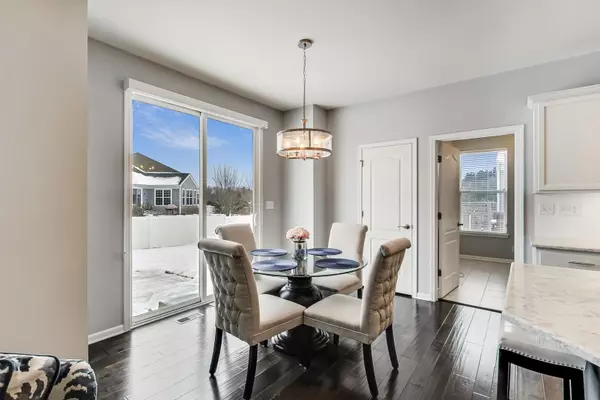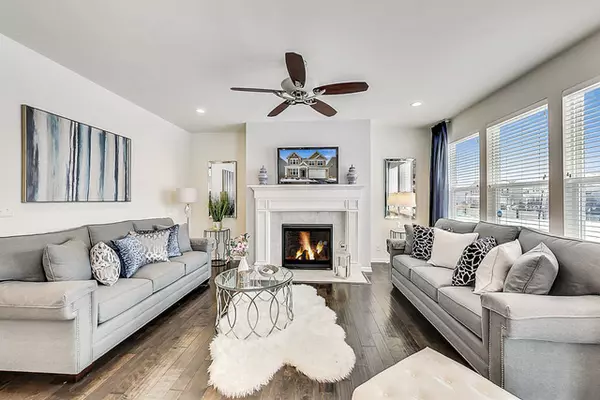$535,000
$525,000
1.9%For more information regarding the value of a property, please contact us for a free consultation.
4 Beds
2.5 Baths
3,323 SqFt
SOLD DATE : 03/14/2022
Key Details
Sold Price $535,000
Property Type Single Family Home
Sub Type Detached Single
Listing Status Sold
Purchase Type For Sale
Square Footage 3,323 sqft
Price per Sqft $160
Subdivision Orchard Meadows
MLS Listing ID 11319268
Sold Date 03/14/22
Bedrooms 4
Full Baths 2
Half Baths 1
Year Built 2017
Annual Tax Amount $14,124
Tax Year 2020
Lot Size 7,000 Sqft
Lot Dimensions 56 X 125
Property Description
This home has been METICULOUSLY cared for and truly shows like NEW! Full front porch, Open Floor plan with a TON of windows that allows that natural sunlight to come in. Gourmet Kitchen with Quartz countertops, large island with area for seating, double oven w/convection, 42" cabinets, soft close drawers, under cabinet lighting, tile backsplash and GE Stainless Steel appliances, expanded kitchen eating area for table space and walk-in pantry. Sliding door to yard from kitchen eating area with a custom Hunter Douglas shade, 1st floor has 9' ceilings and engineered hardwood floors, Remodeled powder room with marble vanity, custom wallpaper and new lighting, 1st floor Office with sliding French doors. Custom Graber wood blinds and upgraded light fixtures throughout with an abundance of can lighting added. 1st floor Living Room with a Heat & Glo gas fireplace with remote to adjust fan, temperature and flame level. 1st floor laundry with cabinets & LG washer & dryer. Upgraded spindled railings to 2nd floor. 2nd floor has 4 bedrooms and a GIGANTIC bonus family room. There are ceiling fans in 3 of the 4 bedrooms and family room. The Luxurious Master suite has extra windows for the sun to shine through, Oversized walk-in closet and a luxury master bathroom with soaker tub, separate shower and raised height double vanity. 2nd floor bathrooms have granite countertop. 3 car garage - one side is a tandem to allow 2 cars deep. Professional Lush landscaping with landscaping rock and edging. The backyard has a 5 foot privacy fence that is vinyl maintenance free and an Oversized concrete patio that is ready for you to entertain and call it HOME!
Location
State IL
County Lake
Area Ivanhoe / Mundelein
Rooms
Basement Full
Interior
Interior Features Hardwood Floors, First Floor Laundry, Walk-In Closet(s), Ceilings - 9 Foot, Open Floorplan, Drapes/Blinds, Granite Counters, Separate Dining Room, Some Wall-To-Wall Cp
Heating Natural Gas, Forced Air
Cooling Central Air
Fireplaces Number 1
Fireplaces Type Gas Log
Equipment Humidifier, Security System, CO Detectors, Ceiling Fan(s), Sump Pump
Fireplace Y
Appliance Double Oven, Microwave, Dishwasher, Refrigerator, Washer, Dryer, Disposal, Stainless Steel Appliance(s), Cooktop, Built-In Oven, Range Hood
Laundry Gas Dryer Hookup
Exterior
Exterior Feature Patio
Garage Attached
Garage Spaces 3.0
Community Features Park, Lake, Curbs, Sidewalks, Street Lights, Street Paved
Building
Lot Description Fenced Yard
Sewer Public Sewer
Water Public
New Construction false
Schools
Elementary Schools Mechanics Grove Elementary Schoo
Middle Schools Carl Sandburg Middle School
High Schools Mundelein Cons High School
School District 75 , 75, 120
Others
HOA Fee Include None
Ownership Fee Simple
Special Listing Condition None
Read Less Info
Want to know what your home might be worth? Contact us for a FREE valuation!

Our team is ready to help you sell your home for the highest possible price ASAP

© 2024 Listings courtesy of MRED as distributed by MLS GRID. All Rights Reserved.
Bought with Aldwin Jereza • American International Realty

"My job is to find and attract mastery-based agents to the office, protect the culture, and make sure everyone is happy! "







